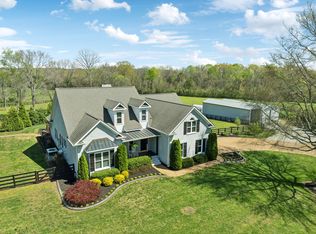Stunning custom built home with luxurious upgrades and high end finishes throughout! This gorgeous home sits on over 6 acres of beautiful, flat land and backs up to hundreds of acres of Corp of Engineers property and the Stones River. Hunting, fishing, and horseback riding is allowed, and you can easily access 30+ miles of horse riding trails. You don't want to miss this beautiful country retreat, minutes from the convenience of the city!
This property is off market, which means it's not currently listed for sale or rent on Zillow. This may be different from what's available on other websites or public sources.
