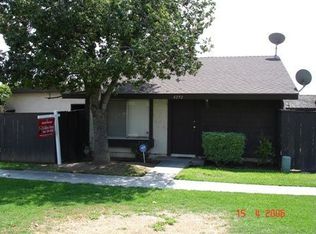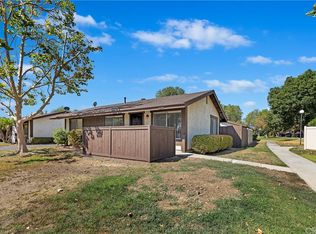Sold for $445,000
Listing Provided by:
Nancy Aynehchi DRE #01450929 714-496-8852,
First Team Real Estate,
Cathy Haney DRE #01133913 714-404-1450,
First Team Real Estate
Bought with: Town & Country Real Estate
$445,000
4294 Donald Ave, Riverside, CA 92503
3beds
1,035sqft
Condominium
Built in 1977
-- sqft lot
$-- Zestimate®
$430/sqft
$2,554 Estimated rent
Home value
Not available
Estimated sales range
Not available
$2,554/mo
Zestimate® history
Loading...
Owner options
Explore your selling options
What's special
Welcome to 4294 Donald Ave! This DETACHED single-story condo with 3 bedrooms, 2 bathrooms and an attached 2-car garage is a blank canvas ready for you to make it your own. This end unit home offers loads of privacy and wonderful views of the green belt of the community. The open floor plan creates a spacious feel, leading to a cozy private patio through French doors with side windows. The kitchen offers white cabinets and granite countertops. The master bedroom offers its own bathroom with a walk-in shower and closet. The other two bedrooms share the hallway bathroom with a tub-shower. There's a laundry area in the garage. This lovely home also has a newer water heater and HVAC system, including furnace, ducts, and condenser unit. Just steps away from Don Lorenzi Sports Park. The HOA provides great amenities like tennis courts and well-kept landscaping. Shopping, dining, and great schools are just a short drive away, and the 91 freeway is close by.
Zillow last checked: 8 hours ago
Listing updated: July 06, 2024 at 03:01pm
Listing Provided by:
Nancy Aynehchi DRE #01450929 714-496-8852,
First Team Real Estate,
Cathy Haney DRE #01133913 714-404-1450,
First Team Real Estate
Bought with:
Lucy Prian, DRE #01731185
Town & Country Real Estate
Source: CRMLS,MLS#: OC24081853 Originating MLS: California Regional MLS
Originating MLS: California Regional MLS
Facts & features
Interior
Bedrooms & bathrooms
- Bedrooms: 3
- Bathrooms: 2
- Full bathrooms: 2
- Main level bathrooms: 2
- Main level bedrooms: 3
Primary bedroom
- Features: Main Level Primary
Primary bedroom
- Features: Primary Suite
Bedroom
- Features: All Bedrooms Down
Bedroom
- Features: Bedroom on Main Level
Bathroom
- Features: Bathroom Exhaust Fan, Bathtub, Granite Counters, Remodeled, Separate Shower, Tub Shower, Upgraded, Walk-In Shower
Kitchen
- Features: Granite Counters, Kitchen/Family Room Combo, Updated Kitchen
Heating
- Central
Cooling
- Central Air
Appliances
- Included: Dishwasher, Freezer, Gas Cooktop, Disposal, Gas Water Heater, Refrigerator, Water Heater
- Laundry: Washer Hookup, Gas Dryer Hookup, In Garage
Features
- Breakfast Bar, Breakfast Area, Ceiling Fan(s), Separate/Formal Dining Room, Granite Counters, Open Floorplan, Unfurnished, All Bedrooms Down, Bedroom on Main Level, Main Level Primary, Primary Suite, Walk-In Closet(s)
- Flooring: Laminate, Tile
- Windows: Blinds, Screens
- Has fireplace: No
- Fireplace features: None
- Common walls with other units/homes: No Common Walls
Interior area
- Total interior livable area: 1,035 sqft
Property
Parking
- Total spaces: 2
- Parking features: Door-Multi, Garage, Garage Door Opener, No Driveway, On Street, Side By Side
- Attached garage spaces: 2
Accessibility
- Accessibility features: Accessible Doors
Features
- Levels: One
- Stories: 1
- Entry location: 1
- Patio & porch: Concrete, Patio, Tile
- Exterior features: Lighting
- Pool features: None
- Spa features: None
- Has view: Yes
- View description: Park/Greenbelt, Neighborhood
Lot
- Features: 0-1 Unit/Acre, Corner Lot, Ranch
Details
- Parcel number: 191380030
- Zoning: R1065
- Special conditions: Standard
Construction
Type & style
- Home type: Condo
- Architectural style: Traditional
- Property subtype: Condominium
Materials
- Stucco
- Foundation: Slab
Condition
- Turnkey
- New construction: No
- Year built: 1977
Utilities & green energy
- Electric: Standard
- Sewer: Public Sewer
- Water: Public
- Utilities for property: Electricity Connected, Natural Gas Connected, Sewer Connected, Water Connected
Community & neighborhood
Security
- Security features: Carbon Monoxide Detector(s), Smoke Detector(s)
Community
- Community features: Street Lights, Sidewalks
Location
- Region: Riverside
HOA & financial
HOA
- Has HOA: Yes
- HOA fee: $196 monthly
- Amenities included: Tennis Court(s)
- Association name: Loving Homes Greens HOA
- Association phone: 951-682-1000
Other
Other facts
- Listing terms: Cash to New Loan,Conventional
Price history
| Date | Event | Price |
|---|---|---|
| 7/5/2024 | Sold | $445,000-1.1%$430/sqft |
Source: | ||
| 6/28/2024 | Pending sale | $449,888$435/sqft |
Source: | ||
| 6/15/2024 | Contingent | $449,888$435/sqft |
Source: | ||
| 6/12/2024 | Listed for sale | $449,888$435/sqft |
Source: | ||
| 6/2/2024 | Contingent | $449,888$435/sqft |
Source: | ||
Public tax history
| Year | Property taxes | Tax assessment |
|---|---|---|
| 2025 | $4,982 +191.3% | $445,000 +179.4% |
| 2024 | $1,710 +0.5% | $159,287 +2% |
| 2023 | $1,702 +1.9% | $156,165 +2% |
Find assessor info on the county website
Neighborhood: Arlington
Nearby schools
GreatSchools rating
- 3/10Jackson Elementary SchoolGrades: K-6Distance: 0.4 mi
- 5/10Chemawa Middle SchoolGrades: 7-8Distance: 0.9 mi
- 5/10Arlington High SchoolGrades: 9-12Distance: 1.6 mi
Schools provided by the listing agent
- Elementary: Jackson
- Middle: Chemawa
- High: Arlington
Source: CRMLS. This data may not be complete. We recommend contacting the local school district to confirm school assignments for this home.
Get pre-qualified for a loan
At Zillow Home Loans, we can pre-qualify you in as little as 5 minutes with no impact to your credit score.An equal housing lender. NMLS #10287.

