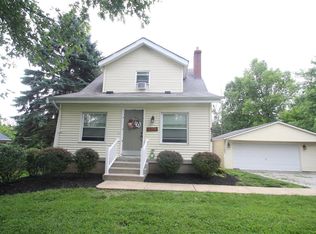Welcome to this charming 3 bedroom/2 bath home that is move in ready. Like NEW! Enjoy peace of mind with updated roof, electric, windows, water heater, waterproofed basement, fence and more. The kitchen and first floor bath feature stylish new flooring. A touch of rustic charm is added with beautiful shiplap in dining room and upstairs hallway. Outside, a large yard awaits your landscaping dreams and outdoor entertainment including working hot tub. Renters are responsible for all utilities.
This property is off market, which means it's not currently listed for sale or rent on Zillow. This may be different from what's available on other websites or public sources.
