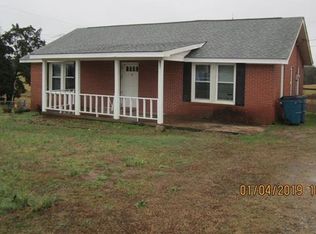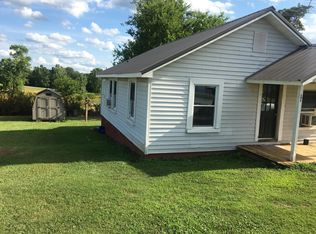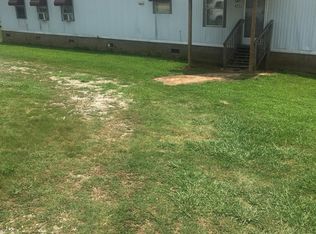Large Upstairs room is finished except for floor covering. Heat is capped off but is accessible (per owner). Pulldown stairs furnish access, but spiral stairs would easily fit this area. Owner's cows now use the fenced portion of the back property, but owner will move the fencing at an agreed upon time. DR has double doors out to the deck. Back view includes neighboring pond. There is no well on this property, but owner will provide water for a few months to give buyer a chance to install a new well. If seller is requested to install a new well, the cost of the well should be included in the purchase price.
This property is off market, which means it's not currently listed for sale or rent on Zillow. This may be different from what's available on other websites or public sources.



