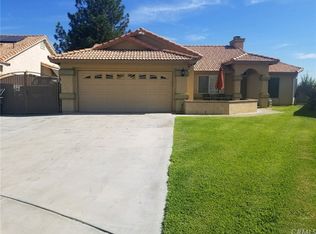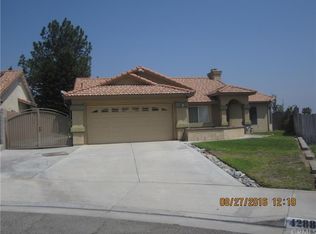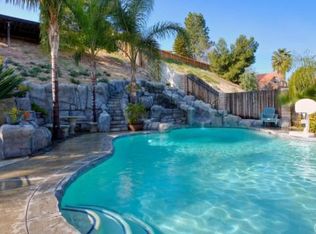Sold for $605,000 on 11/26/24
Listing Provided by:
MARNI JIMENEZ DRE #01059496 951-990-8389,
Grove Realty
Bought with: eXp Realty of California Inc
$605,000
4296 Estrada Dr, Riverside, CA 92509
3beds
1,294sqft
Single Family Residence
Built in 1990
7,841 Square Feet Lot
$591,500 Zestimate®
$468/sqft
$2,952 Estimated rent
Home value
$591,500
$532,000 - $657,000
$2,952/mo
Zestimate® history
Loading...
Owner options
Explore your selling options
What's special
This home is nestled on a quiet cul-de-sac in Jurupa Valley and has fantastic views of the valley below, including Mt. Rubidoux, downtown Riverside and beyond. Your friends/family will be looking forward to you hosting 4th of July! The residence boasts stunning curb appeal with its large front lawn, fresh exterior paint, tile roof and RV parking. Inside, you'll find fresh paint and modern touches like quartz countertops, laminate flooring, shutters and ceiling fans throughout. The inviting living room features a cozy fireplace, and ample natural lighting. The primary suite offers a walk-in closet as well as a spacious bathroom with dual sinks and a convenient shower-tub combination. It also has a slider to the backyard that frames the impressive views this home has to offer. With its desirable location close to freeways, shopping, and dining, as well as a few close parks and a golf course, this home combines style, functionality, and comfort. Don’t miss the opportunity to make it yours!
Zillow last checked: 8 hours ago
Listing updated: December 04, 2024 at 09:32pm
Listing Provided by:
MARNI JIMENEZ DRE #01059496 951-990-8389,
Grove Realty
Bought with:
Kai Steijn, DRE #02135965
eXp Realty of California Inc
Source: CRMLS,MLS#: IV24228835 Originating MLS: California Regional MLS
Originating MLS: California Regional MLS
Facts & features
Interior
Bedrooms & bathrooms
- Bedrooms: 3
- Bathrooms: 2
- Full bathrooms: 2
- Main level bathrooms: 2
- Main level bedrooms: 3
Primary bedroom
- Features: Primary Suite
Bedroom
- Features: All Bedrooms Down
Bathroom
- Features: Dual Sinks, Soaking Tub, Separate Shower, Tub Shower
Kitchen
- Features: Quartz Counters
Heating
- Central, Forced Air
Cooling
- Central Air
Appliances
- Included: Dishwasher, Disposal, Gas Oven, Microwave, Vented Exhaust Fan, Water To Refrigerator, Water Heater
- Laundry: Washer Hookup, Gas Dryer Hookup, In Garage
Features
- Ceiling Fan(s), Separate/Formal Dining Room, High Ceilings, Quartz Counters, All Bedrooms Down, Primary Suite
- Flooring: Carpet, Laminate, Tile
- Windows: Double Pane Windows, Shutters
- Has fireplace: Yes
- Fireplace features: Gas, Living Room
- Common walls with other units/homes: No Common Walls
Interior area
- Total interior livable area: 1,294 sqft
Property
Parking
- Total spaces: 2
- Parking features: Driveway, Garage, RV Access/Parking
- Attached garage spaces: 2
Features
- Levels: One
- Stories: 1
- Entry location: Front
- Patio & porch: Front Porch
- Pool features: None
- Spa features: None
- Fencing: Block,Wood
- Has view: Yes
- View description: City Lights, Hills, Mountain(s)
Lot
- Size: 7,841 sqft
- Features: Front Yard, Sprinklers In Front, Level, Sprinklers Timer, Sprinklers On Side, Sprinkler System
Details
- Parcel number: 182420015
- Zoning: R-1
- Special conditions: Standard
- Other equipment: Satellite Dish
Construction
Type & style
- Home type: SingleFamily
- Property subtype: Single Family Residence
Materials
- Foundation: Slab
- Roof: Concrete,Tile
Condition
- New construction: No
- Year built: 1990
Utilities & green energy
- Electric: 220 Volts
- Sewer: Sewer Tap Paid
- Water: Public
Community & neighborhood
Security
- Security features: Carbon Monoxide Detector(s), Smoke Detector(s)
Community
- Community features: Curbs, Gutter(s), Sidewalks
Location
- Region: Riverside
HOA & financial
HOA
- Amenities included: Other
- Association name: NONE
Other
Other facts
- Listing terms: Submit
Price history
| Date | Event | Price |
|---|---|---|
| 11/26/2024 | Sold | $605,000+3.4%$468/sqft |
Source: | ||
| 11/13/2024 | Pending sale | $585,000$452/sqft |
Source: | ||
Public tax history
| Year | Property taxes | Tax assessment |
|---|---|---|
| 2025 | $6,855 +160.5% | $605,000 +151.6% |
| 2024 | $2,631 +1% | $240,449 +2% |
| 2023 | $2,605 +1.5% | $235,735 +2% |
Find assessor info on the county website
Neighborhood: Rubidoux
Nearby schools
GreatSchools rating
- 5/10Pacific Avenue Elementary SchoolGrades: K-6Distance: 0.5 mi
- 4/10Mission Middle SchoolGrades: 7-8Distance: 1 mi
- 3/10Rubidoux High SchoolGrades: 9-12Distance: 0.3 mi
Get a cash offer in 3 minutes
Find out how much your home could sell for in as little as 3 minutes with a no-obligation cash offer.
Estimated market value
$591,500
Get a cash offer in 3 minutes
Find out how much your home could sell for in as little as 3 minutes with a no-obligation cash offer.
Estimated market value
$591,500


