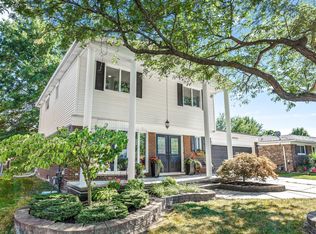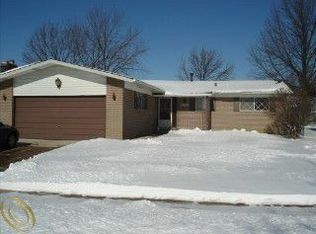Sold for $395,000
$395,000
42979 Saxony Rd, Canton, MI 48187
3beds
2,449sqft
Single Family Residence
Built in 1972
7,405.2 Square Feet Lot
$399,600 Zestimate®
$161/sqft
$2,782 Estimated rent
Home value
$399,600
$364,000 - $440,000
$2,782/mo
Zestimate® history
Loading...
Owner options
Explore your selling options
What's special
Beautifully remodeled ranch in sought after Windsor Park neighborhood. Gorgeous kitchen fully remodeled and expanded in 2022 with granite counters, white cabinets & stainless steel appliances. Hardwood floors throughout most of entry level. Three season room and fully fenced backyard. Basement is fully finished with second kitchen, full bathroom, and huge entertaining area with fireplace, as well as plenty of storage. Award winning Plymouth Canton Schools. All appliances included. Exclusions – see addendum. Offers due by Sunday 5/11 at 8pm. Sellers will review offers no sooner than Monday 5/12. Please allow through 5/13 for response.
Zillow last checked: 8 hours ago
Listing updated: August 06, 2025 at 01:30am
Listed by:
Kelly L Pine 248-631-8750,
The Agency Hall & Hunter
Bought with:
Jillian Hall, 6501405688
Century 21 Curran & Oberski
Source: Realcomp II,MLS#: 20250033778
Facts & features
Interior
Bedrooms & bathrooms
- Bedrooms: 3
- Bathrooms: 3
- Full bathrooms: 2
- 1/2 bathrooms: 1
Primary bedroom
- Level: Entry
- Dimensions: 13 x 12
Bedroom
- Level: Entry
- Dimensions: 12 x 11
Bedroom
- Level: Entry
- Dimensions: 13 x 9
Other
- Level: Entry
- Dimensions: 8 x 7
Other
- Level: Basement
- Dimensions: 8 x 8
Other
- Level: Entry
- Dimensions: 5 x 5
Other
- Level: Entry
- Dimensions: 11 x 11
Family room
- Level: Entry
- Dimensions: 20 x 12
Flex room
- Level: Basement
- Dimensions: 12 x 10
Kitchen
- Level: Entry
- Dimensions: 11 x 12
Other
- Level: Basement
- Dimensions: 12 x 10
Laundry
- Level: Basement
- Dimensions: 16 x 11
Living room
- Level: Entry
- Dimensions: 16 x 14
Media room
- Level: Basement
- Dimensions: 20 x 18
Other
- Level: Entry
- Dimensions: 15 x 11
Heating
- Forced Air, Natural Gas
Cooling
- Central Air
Appliances
- Included: Dishwasher, Disposal, Dryer, Free Standing Gas Range, Free Standing Refrigerator, Microwave, Stainless Steel Appliances, Washer
- Laundry: Gas Dryer Hookup
Features
- Basement: Finished,Full
- Has fireplace: Yes
- Fireplace features: Basement, Family Room, Gas, Wood Burning
Interior area
- Total interior livable area: 2,449 sqft
- Finished area above ground: 1,449
- Finished area below ground: 1,000
Property
Parking
- Total spaces: 2
- Parking features: Two Car Garage, Attached
- Attached garage spaces: 2
Features
- Levels: One
- Stories: 1
- Entry location: GroundLevelwSteps
- Patio & porch: Porch
- Exterior features: Lighting
- Pool features: None
- Fencing: Back Yard,Fenced
Lot
- Size: 7,405 sqft
- Dimensions: 60.00 x 120.00
- Features: Level
Details
- Additional structures: Sheds
- Parcel number: 71007010564000
- Special conditions: Short Sale No,Standard
Construction
Type & style
- Home type: SingleFamily
- Architectural style: Ranch
- Property subtype: Single Family Residence
Materials
- Brick
- Foundation: Basement, Poured
- Roof: Asphalt
Condition
- Platted Sub
- New construction: No
- Year built: 1972
- Major remodel year: 2022
Utilities & green energy
- Electric: Service 100 Amp, Circuit Breakers
- Sewer: Public Sewer
- Water: Public
- Utilities for property: Above Ground Utilities
Community & neighborhood
Security
- Security features: Smoke Detectors
Community
- Community features: Sidewalks
Location
- Region: Canton
- Subdivision: WINDSOR PARK SUB NO 4
HOA & financial
HOA
- Has HOA: Yes
- HOA fee: $120 annually
- Services included: Maintenance Grounds, Snow Removal, Trash
- Association phone: 734-455-0724
Other
Other facts
- Listing agreement: Exclusive Right To Sell
- Listing terms: Cash,Conventional,FHA,Va Loan
Price history
| Date | Event | Price |
|---|---|---|
| 6/11/2025 | Sold | $395,000+6.8%$161/sqft |
Source: | ||
| 5/12/2025 | Pending sale | $369,900$151/sqft |
Source: | ||
| 5/9/2025 | Listed for sale | $369,900+10.4%$151/sqft |
Source: | ||
| 1/3/2023 | Sold | $335,000-1.5%$137/sqft |
Source: | ||
| 12/13/2022 | Pending sale | $340,000$139/sqft |
Source: | ||
Public tax history
| Year | Property taxes | Tax assessment |
|---|---|---|
| 2025 | -- | $152,800 +10.5% |
| 2024 | -- | $138,300 +18.2% |
| 2023 | -- | $117,000 +1.2% |
Find assessor info on the county website
Neighborhood: 48187
Nearby schools
GreatSchools rating
- 7/10Hulsing Elementary SchoolGrades: PK-5Distance: 0.3 mi
- 9/10Canton High SchoolGrades: 6-12Distance: 1.3 mi
- 9/10East Middle SchoolGrades: 6-8Distance: 1.5 mi
Get a cash offer in 3 minutes
Find out how much your home could sell for in as little as 3 minutes with a no-obligation cash offer.
Estimated market value$399,600
Get a cash offer in 3 minutes
Find out how much your home could sell for in as little as 3 minutes with a no-obligation cash offer.
Estimated market value
$399,600

