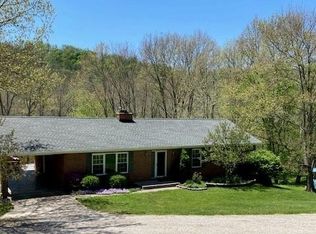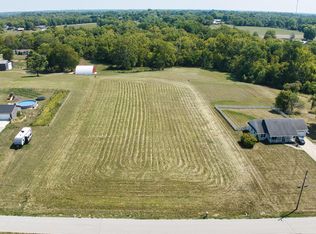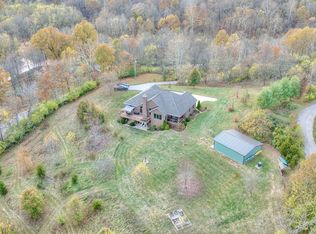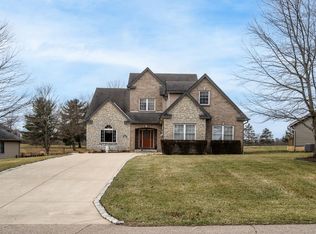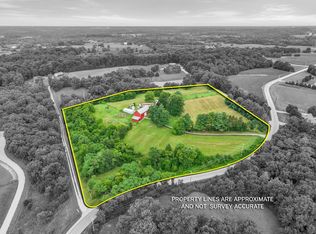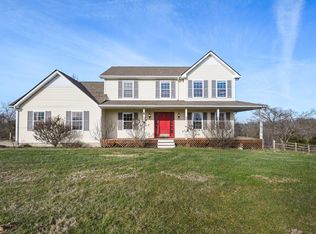Exceptionally well maintained, this 4BR, 3.5BA home sits on 5 private acres and offers flexible living space throughout.
Also includes TWO additional well-sized FINISHED ROOMS in the BASEMENT, providing excellent flexibility for fitness, hobby, or media use.
Updates include an updated kitchen, refreshed bathrooms featuring a primary bath with double vanity, hardwood flooring, newer carpet, fresh interior paint, and a fully updated walkout lower level with new flooring and a new walkout door. The finished walkout basement includes two additional finished rooms. A functioning life room offers comfortable year-round enjoyment, while a bright private office, formal dining room, and family room provide ideal spaces for everyday living and entertaining. With thoughtful updates, versatile living areas, and a private acreage setting, this home delivers space, privacy, and functionality.
Pending
$554,900
4299 Woolper Rd, Petersburg, KY 41080
4beds
3,400sqft
Est.:
Single Family Residence, Residential
Built in ----
5 Acres Lot
$-- Zestimate®
$163/sqft
$-- HOA
What's special
Refreshed bathroomsPrivate acreage settingFresh interior paintNewer carpetUpdated kitchenBright private officeHardwood flooring
- 16 days |
- 985 |
- 39 |
Zillow last checked: 8 hours ago
Listing updated: January 13, 2026 at 10:16am
Listed by:
Jacob Seafort 859-746-2226,
Huff Realty - Florence
Source: NKMLS,MLS#: 638890
Facts & features
Interior
Bedrooms & bathrooms
- Bedrooms: 4
- Bathrooms: 4
- Full bathrooms: 3
- 1/2 bathrooms: 1
Primary bedroom
- Features: Bath Adjoins
- Level: Second
- Area: 221
- Dimensions: 17 x 13
Bedroom 2
- Features: Carpet Flooring
- Level: Second
- Area: 245
- Dimensions: 17.5 x 14
Bedroom 3
- Features: Carpet Flooring
- Level: Second
- Area: 162.5
- Dimensions: 13 x 12.5
Bedroom 4
- Features: Carpet Flooring
- Level: Second
- Area: 144
- Dimensions: 12 x 12
Bathroom 2
- Features: Full Finished Half Bath
- Level: First
- Area: 15
- Dimensions: 5 x 3
Bathroom 3
- Features: Full Finished Bath
- Level: Second
- Area: 45
- Dimensions: 9 x 5
Bathroom 4
- Features: Full Finished Bath
- Level: Lower
- Area: 40
- Dimensions: 8 x 5
Bonus room
- Features: Carpet Flooring
- Level: Lower
- Area: 180
- Dimensions: 15 x 12
Dining room
- Features: Carpet Flooring
- Level: First
- Area: 168
- Dimensions: 14 x 12
Family room
- Features: Carpet Flooring
- Level: First
- Area: 437
- Dimensions: 23 x 19
Kitchen
- Features: Solid Surface Counters
- Level: First
- Area: 156
- Dimensions: 13 x 12
Living room
- Level: First
- Area: 182
- Dimensions: 14 x 13
Other
- Features: Carpet Flooring
- Level: Lower
- Area: 180
- Dimensions: 15 x 12
Primary bath
- Features: Double Vanity
- Level: Second
- Area: 90
- Dimensions: 10 x 9
Heating
- Has Heating (Unspecified Type)
Cooling
- Central Air
Appliances
- Included: Washer/Dryer Stacked, Stainless Steel Appliance(s), Gas Cooktop, Convection Oven, Dishwasher, Double Oven, Dryer, Microwave, Refrigerator, Tankless Water Heater, Washer
Features
- Wet Bar
- Windows: Double Hung
- Has basement: Yes
- Number of fireplaces: 1
- Fireplace features: Inoperable
Interior area
- Total structure area: 3,400
- Total interior livable area: 3,400 sqft
Property
Parking
- Total spaces: 3
- Parking features: Attached, Driveway, Garage, Garage Door Opener, Garage Faces Front
- Attached garage spaces: 3
- Has uncovered spaces: Yes
Features
- Levels: Three Or More
- Stories: 3
- Patio & porch: Covered, Patio
Lot
- Size: 5 Acres
- Dimensions: 5 Acres
Details
- Parcel number: 017.0000001.03
Construction
Type & style
- Home type: SingleFamily
- Architectural style: Traditional
- Property subtype: Single Family Residence, Residential
- Attached to another structure: Yes
Materials
- Brick
- Foundation: Poured Concrete
- Roof: Shingle
Condition
- Existing Structure
- New construction: No
Utilities & green energy
- Sewer: Septic Tank
- Water: Cistern
- Utilities for property: Cable Available, Propane, Water Available
Community & HOA
HOA
- Has HOA: No
Location
- Region: Petersburg
Financial & listing details
- Price per square foot: $163/sqft
- Tax assessed value: $422,000
- Annual tax amount: $4,717
- Date on market: 1/4/2026
- Cumulative days on market: 116 days
- Road surface type: Gravel
Estimated market value
Not available
Estimated sales range
Not available
Not available
Price history
Price history
| Date | Event | Price |
|---|---|---|
| 1/10/2026 | Pending sale | $554,900$163/sqft |
Source: | ||
| 1/1/2026 | Listed for sale | $554,900-1.8%$163/sqft |
Source: | ||
| 12/20/2025 | Listing removed | $564,900$166/sqft |
Source: | ||
| 12/3/2025 | Pending sale | $564,900$166/sqft |
Source: | ||
| 11/11/2025 | Price change | $564,900-0.9%$166/sqft |
Source: | ||
Public tax history
Public tax history
| Year | Property taxes | Tax assessment |
|---|---|---|
| 2022 | $4,717 -0.2% | $422,000 |
| 2021 | $4,726 +16.3% | $422,000 +20.6% |
| 2020 | $4,064 | $350,000 |
Find assessor info on the county website
BuyAbility℠ payment
Est. payment
$3,234/mo
Principal & interest
$2661
Property taxes
$379
Home insurance
$194
Climate risks
Neighborhood: 41080
Nearby schools
GreatSchools rating
- 8/10Charles H. Kelly Elementary SchoolGrades: PK-5Distance: 3.6 mi
- 9/10Conner Middle SchoolGrades: 6-8Distance: 6.4 mi
- 9/10Conner High SchoolGrades: 9-12Distance: 6.6 mi
Schools provided by the listing agent
- Elementary: Kelly Elementary
- Middle: Conner Middle School
- High: Conner Senior High
Source: NKMLS. This data may not be complete. We recommend contacting the local school district to confirm school assignments for this home.
- Loading
