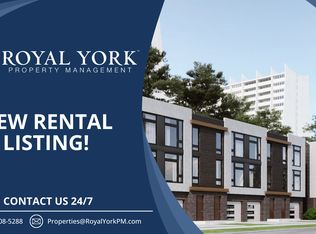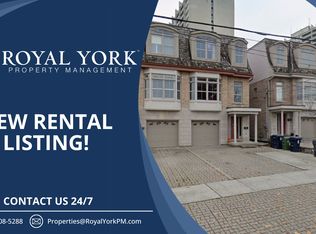BRAND NEW 1 BEDROOM STACKED TOWNHOUSE WITH PRIVATE BACKYARD & MODERN FINISHES Lease: One Month FREE Availability: October 15, 2025 This beautifully upgraded 1-bedroom, 2-bathroom rental offers modern living with all the comforts and conveniences you'd expect in a new build. From the elegant quartz countertops to the sun-soaked open layout, every inch of this home has been crafted to enhance your daily lifestyle. Perfect for professionals, couples, or small families looking to enjoy space, tranquility, and stylish finishes. PROPERTY DETAILS Type: Stacked Townhouse Bedrooms: 1 Spacious Bedrooms Bathrooms: 2 Full Bathrooms (Includes En-Suite in Primary) Size: TBD Parking: 1 Space Included Locker: Not Included UNIT AMENITIES Condition: Brand New Upgraded Kitchen: Features crisp white cabinetry, a sleek tile backsplash, and durable quartz countertops. Appliances: Equipped with LG appliances including a built-in dishwasher. Bathrooms: Stylishly upgraded with modern fixtures. Primary bedroom features a private en-suite. Laundry: Enjoy the convenience of in-unit ensuite laundry. Closets: Regular-sized closets in all rooms offer practical storage space. Flooring: Easy-to-maintain laminate flooring throughout for a polished look. Ceiling Height: Soaring 8.5-foot ceilings add an airy, open feel. Furnishing: The unit is unfurnished, ready for your personal touch. Layout: Bright, open-concept design perfect for entertaining or relaxing. Natural Light: Large windows invite abundant natural light throughout the day. BUILDING & OUTDOOR AMENITIES View: Overlooks a peaceful courtyard and backyard, greenery at your doorstep. Backyard Access: Step out onto your own private deck and enjoy the fenced backyard ideal for lounging or summer BBQs. Driveway: Convenient access to your dedicated driveway parking spot. NEIGHBORHOOD Set in a desirable, community-oriented area, you're close to parks, walking trails, excellent schools, and essential amenities. A perfect blend of suburban calm with easy access to city connections ideal for families and professionals seeking balance. Don't miss the opportunity to make this stunning stacked townhouse your home!
This property is off market, which means it's not currently listed for sale or rent on Zillow. This may be different from what's available on other websites or public sources.


