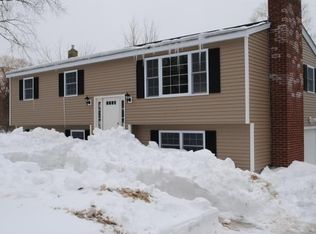Welcome Home! Nothing to do but move right into this well cared for home with NO CONDO FEES. The kitchen features newer stainless steel appliances, large farmers sink, glass tile backsplash, and new countertop. Attached mudroom with a built-in bench seat, shoe cubbies, and coat hooks. A slider and large picture window let in tons of natural light. You also have a large deck to enjoy your beautiful back yard. A half bath is located off the kitchen. Upstairs you will find 2 generous sized bedrooms and a full bath. In the Finished Lower Level you will find 2 rooms, full size windows, plenty of storage space and a walk out to your back yard. Playroom, office, exercise room, bedroom so many possibilities. This home has many recent updates including septic, pellet stove, furnace, water heater, lighting fixtures and so much more. Subject to Seller finding Suitable Housing.
This property is off market, which means it's not currently listed for sale or rent on Zillow. This may be different from what's available on other websites or public sources.
