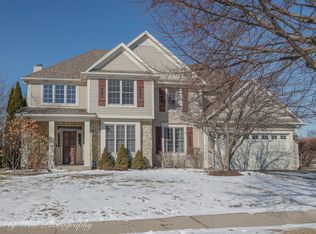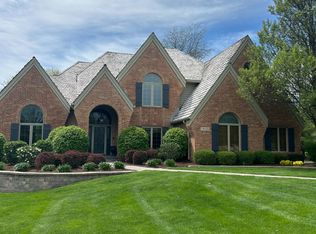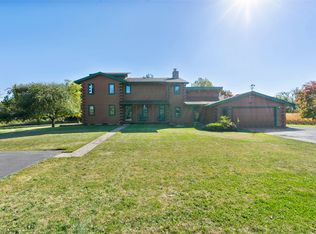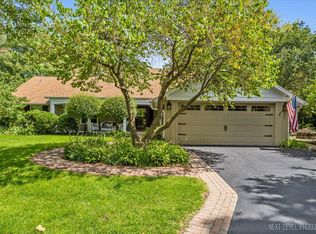ONE OF A KIND! This beautiful piece of property offers a special opportunity to the buyers who are looking for a special and unique retreat to call home. Here's what you will find at 42W420 Campton Hills Road ... five beautiful tree-lined acres, a spacious, gracious home with stunning features inside and flexible living spaces, a HUGE Morton outbuilding with an attached horse barn, tack room and pasture, a second insulated Morton outbuilding for storage or a workshop, adjacent to multiple garden beds with paved paths to make your gardening dreams come true. Imagine dining under the stars with produce from your own gardens, sipping coffee while looking over your white-fenced pastures, strolling the paths amid lush perennial gardens on a summer afternoon. Inside, the expanded kitchen/living room space is truly the heart of the home and a SHOWSTOPPER: every finish is quality, high-end and ready for the serious cook or entertainer. You can't miss the incredible custom walnut island topped by four-inch thick rare natural Brazilian quartzite, a custom-made copper range hood, and top of the line appliances. The rest of the first floor has so much flexible space and potential for however YOU need to live: a front living room with a closet and adjacent full bath: could be a first floor bedroom, but also a den, music room, etc. There is a huge family room space with large windows and a door to a generous paved patio, as well as a spacious mud room with doors outside to a fenced dog run. This home boasts four full bathrooms and three bedrooms and loft upstairs. The loft has a large window that overlooks a gorgeous willow tree and the circle drive ... the light pours in! The upstairs bathrooms were recently renovated with quality in mind ... stunning tile work and quality finishes. A full basement downstairs with a full bath and separate workroom also offers more living space with tons of flexibility for multiple uses. Other features include a car lift inside the large Morton outbuilding, SEVEN garage spaces, a whole house generator, and newer Anderson windows throughout. All of this with St. Charles schools and just minutes from the shopping and conveniences of Randall Road! You will LOVE life here.
Contingent
$1,225,000
42W420 Campton Hills Rd, Elburn, IL 60119
4beds
3,400sqft
Est.:
Single Family Residence
Built in 1977
5 Acres Lot
$-- Zestimate®
$360/sqft
$-- HOA
What's special
White-fenced pasturesLush perennial gardensFive beautiful tree-lined acresSpacious gracious homeNewer anderson windows throughoutSeven garage spacesCustom-made copper range hood
- 34 days |
- 831 |
- 47 |
Likely to sell faster than
Zillow last checked: 8 hours ago
Listing updated: January 27, 2026 at 07:06am
Listing courtesy of:
Alexa Schwab 630-818-5565,
@properties Christie's International Real Estate,
Jennifer Rasmussen 630-849-8972,
@properties Christie's International Real Estate
Source: MRED as distributed by MLS GRID,MLS#: 12514283
Facts & features
Interior
Bedrooms & bathrooms
- Bedrooms: 4
- Bathrooms: 4
- Full bathrooms: 4
Rooms
- Room types: Office
Primary bedroom
- Features: Flooring (Hardwood), Bathroom (Full, Double Sink)
- Level: Second
- Area: 273 Square Feet
- Dimensions: 21X13
Bedroom 2
- Features: Flooring (Hardwood)
- Level: Second
- Area: 192 Square Feet
- Dimensions: 12X16
Bedroom 3
- Features: Flooring (Hardwood)
- Level: Second
- Area: 130 Square Feet
- Dimensions: 10X13
Bedroom 4
- Features: Flooring (Hardwood)
- Level: Main
- Area: 240 Square Feet
- Dimensions: 16X15
Family room
- Features: Flooring (Hardwood)
- Level: Main
- Area: 527 Square Feet
- Dimensions: 17X31
Kitchen
- Features: Kitchen (Eating Area-Table Space, Island, Pantry-Closet, Custom Cabinetry, Updated Kitchen), Flooring (Hardwood)
- Level: Main
- Area: 504 Square Feet
- Dimensions: 21X24
Laundry
- Features: Flooring (Ceramic Tile)
- Level: Main
- Area: 240 Square Feet
- Dimensions: 15X16
Living room
- Level: Main
- Area: 288 Square Feet
- Dimensions: 16X18
Office
- Features: Flooring (Hardwood)
- Level: Main
- Area: 195 Square Feet
- Dimensions: 13X15
Heating
- Natural Gas
Cooling
- Central Air
Appliances
- Included: Double Oven, Range, Dishwasher, High End Refrigerator, Washer, Dryer, Disposal, Stainless Steel Appliance(s), Wine Refrigerator, Oven, Range Hood, Gas Cooktop, Gas Water Heater
- Laundry: Main Level, Gas Dryer Hookup
Features
- 1st Floor Bedroom, 1st Floor Full Bath, Built-in Features, Walk-In Closet(s), Open Floorplan
- Flooring: Hardwood
- Windows: Skylight(s)
- Basement: Finished,Full
- Number of fireplaces: 1
- Fireplace features: Wood Burning
Interior area
- Total structure area: 4,453
- Total interior livable area: 3,400 sqft
- Finished area below ground: 1,000
Property
Parking
- Total spaces: 7
- Parking features: Asphalt, Circular Driveway, Side Driveway, Garage Door Opener, Heated Garage, Garage, Yes, Garage Owned, Attached, Detached
- Attached garage spaces: 7
- Has uncovered spaces: Yes
Accessibility
- Accessibility features: No Disability Access
Features
- Stories: 2
- Exterior features: Fire Pit, Other
- Fencing: Fenced
Lot
- Size: 5 Acres
- Dimensions: 300X713X302X711
- Features: Mature Trees, Garden, Pasture
Details
- Additional structures: Barn(s), Kennel/Dog Run, Outbuilding, Garage(s)
- Parcel number: 0821400016
- Special conditions: List Broker Must Accompany
- Other equipment: Water-Softener Rented, Sump Pump, Backup Sump Pump;, Radon Mitigation System, Generator
Construction
Type & style
- Home type: SingleFamily
- Architectural style: Farmhouse
- Property subtype: Single Family Residence
Materials
- Vinyl Siding
- Roof: Asphalt
Condition
- New construction: No
- Year built: 1977
- Major remodel year: 2018
Utilities & green energy
- Sewer: Septic Tank
- Water: Well
Community & HOA
Community
- Security: Carbon Monoxide Detector(s)
HOA
- Services included: None
Location
- Region: Elburn
Financial & listing details
- Price per square foot: $360/sqft
- Tax assessed value: $672,393
- Annual tax amount: $14,916
- Date on market: 1/15/2026
- Ownership: Fee Simple
Estimated market value
Not available
Estimated sales range
Not available
Not available
Price history
Price history
| Date | Event | Price |
|---|---|---|
| 1/27/2026 | Contingent | $1,225,000$360/sqft |
Source: | ||
| 1/15/2026 | Listed for sale | $1,225,000+6.5%$360/sqft |
Source: | ||
| 10/31/2024 | Sold | $1,150,000$338/sqft |
Source: | ||
| 10/2/2024 | Pending sale | $1,150,000$338/sqft |
Source: | ||
| 9/8/2024 | Contingent | $1,150,000$338/sqft |
Source: | ||
| 8/26/2024 | Listed for sale | $1,150,000+130%$338/sqft |
Source: | ||
| 7/25/2000 | Sold | $500,000+25%$147/sqft |
Source: Public Record Report a problem | ||
| 1/20/1998 | Sold | $400,000$118/sqft |
Source: Public Record Report a problem | ||
Public tax history
Public tax history
| Year | Property taxes | Tax assessment |
|---|---|---|
| 2024 | $14,917 +2% | $224,131 +11.9% |
| 2023 | $14,617 +8.8% | $200,385 +9.8% |
| 2022 | $13,429 +4.6% | $182,583 +5.9% |
| 2021 | $12,838 +0.2% | $172,394 +1.5% |
| 2020 | $12,812 +1.3% | $169,913 +1.5% |
| 2019 | $12,646 +0.2% | $167,419 +3% |
| 2018 | $12,624 +1% | $162,477 +1.5% |
| 2017 | $12,504 -9.1% | $160,092 +2.6% |
| 2016 | $13,759 | $156,050 +2.8% |
| 2015 | -- | $151,740 -1.5% |
| 2014 | -- | $154,066 -1.7% |
| 2013 | -- | $156,651 -9.3% |
| 2012 | -- | $172,773 -5.8% |
| 2011 | -- | $183,392 -7.7% |
| 2010 | -- | $198,732 +3.9% |
| 2009 | -- | $191,213 -12.2% |
| 2008 | -- | $217,680 +14.6% |
| 2007 | -- | $189,918 +4% |
| 2006 | -- | $182,602 +6.4% |
| 2005 | -- | $171,699 +4.9% |
| 2004 | -- | $163,616 +4.7% |
| 2003 | -- | $156,256 +1.2% |
| 2002 | -- | $154,327 +5.9% |
| 2001 | -- | $145,706 +14.4% |
| 2000 | -- | $127,383 |
Find assessor info on the county website
BuyAbility℠ payment
Est. payment
$8,512/mo
Principal & interest
$6317
Property taxes
$2195
Climate risks
Neighborhood: 60119
Nearby schools
GreatSchools rating
- 9/10Wasco Elementary SchoolGrades: K-5Distance: 2.1 mi
- 9/10Thompson Middle SchoolGrades: 6-8Distance: 6.2 mi
- 8/10St Charles North High SchoolGrades: 9-12Distance: 6.4 mi
Schools provided by the listing agent
- District: 303
Source: MRED as distributed by MLS GRID. This data may not be complete. We recommend contacting the local school district to confirm school assignments for this home.



