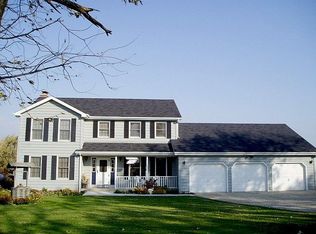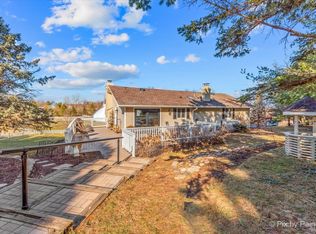Closed
$705,000
42W926 Bahr Rd, Hampshire, IL 60140
4beds
3,290sqft
Single Family Residence
Built in 1989
5.24 Acres Lot
$-- Zestimate®
$214/sqft
$3,519 Estimated rent
Home value
Not available
Estimated sales range
Not available
$3,519/mo
Zestimate® history
Loading...
Owner options
Explore your selling options
What's special
Motivated Sellers! Don't miss this opportunity to make this exceptional property your own! 5.24 Acres is one of the nicest parcels of land in Kane County. Perfectly situated across the street from the 757 acre Muirhead Springs Forest Preserve with it's extensive paths for walking, horseback riding, dog walking, bicycle riding and birdwatching due to it's very large prairie preserve pond or saddle up and walk across the road. 36x40 Pole Barn can be used for horses, hobbies or car enthusiasts. Beautiful Home has plenty of natural light. Open Floor Plan with 4 Bedrooms, 3 Full Baths, 3 car attached garage boasting 8ft doors and 9ft ceiling. The Kitchen has been updated with 42" cabinets, stainless steel appliances, quartz countertops and new skylight (2024). The Kitchen dining and living room are open concept with spacious living room having a sliding glass door that opens to a large deck that overlooks the scenic countryside and spectacular sunsets. The Primary Bedroom features a large walk-in closet and large newly updated bath with 2 vanities, clothing closet, linen closet, separate shower and free standing modern soaking tub. The Primary Bedroom also has a sliding glass door that opens to the same large deck that spans the entire north side of the house. Large open concept Walkout basement with a Bedroom, full bath and plenty of storage space behind closed doors. The Home was built with energy efficiency in mind; 2X6 walls for extra insulation. Geothermal Heating and Cooling System for low cost utility bills. Newer well pump and wiring. The home is situated on 1 maintained acre and 4 farmland acres, which provides income and tax cuts. Located in the highly rated 301 school district. Great location close to Highway 47, I 90 and Route 20. Quick and easy access to grocery stores, restaurants, and shopping. Make your appointment today! You won't be disappointed.
Zillow last checked: 8 hours ago
Listing updated: February 15, 2025 at 07:42am
Listing courtesy of:
Frances Mizzi 312-813-0119,
Berkshire Hathaway HomeServices Chicago,
Patrick Fraticola 708-906-3304,
Berkshire Hathaway HomeServices Chicago
Bought with:
Tamara O'Connor, CRS,GRI
Premier Living Properties
Source: MRED as distributed by MLS GRID,MLS#: 12157207
Facts & features
Interior
Bedrooms & bathrooms
- Bedrooms: 4
- Bathrooms: 3
- Full bathrooms: 3
Primary bedroom
- Features: Flooring (Hardwood), Bathroom (Full)
- Level: Main
- Area: 192 Square Feet
- Dimensions: 16X12
Bedroom 2
- Features: Flooring (Hardwood)
- Level: Main
- Area: 150 Square Feet
- Dimensions: 15X10
Bedroom 3
- Features: Flooring (Hardwood)
- Level: Main
- Area: 140 Square Feet
- Dimensions: 14X10
Bedroom 4
- Features: Flooring (Hardwood)
- Level: Basement
- Area: 169 Square Feet
- Dimensions: 13X13
Dining room
- Features: Flooring (Hardwood)
- Level: Main
- Area: 154 Square Feet
- Dimensions: 11X14
Family room
- Features: Flooring (Hardwood)
- Level: Basement
- Area: 1014 Square Feet
- Dimensions: 39X26
Kitchen
- Features: Flooring (Porcelain Tile)
- Level: Main
- Area: 130 Square Feet
- Dimensions: 10X13
Laundry
- Level: Main
- Area: 78 Square Feet
- Dimensions: 6X13
Living room
- Features: Flooring (Hardwood)
- Level: Main
- Area: 264 Square Feet
- Dimensions: 22X12
Heating
- Electric, Forced Air, Geothermal
Cooling
- Central Air
Appliances
- Included: Microwave, Dishwasher, Refrigerator, Washer, Dryer, Stainless Steel Appliance(s), Cooktop, Oven, Range Hood, Water Purifier Owned, Water Softener Owned, Gas Cooktop, Electric Oven, Electric Water Heater
- Laundry: Main Level, Electric Dryer Hookup, Common Area
Features
- 1st Floor Bedroom, 1st Floor Full Bath, Bookcases, Open Floorplan, Dining Combo
- Flooring: Hardwood
- Windows: Skylight(s)
- Basement: Finished,Rec/Family Area,Storage Space,Full,Walk-Out Access
Interior area
- Total structure area: 3,290
- Total interior livable area: 3,290 sqft
Property
Parking
- Total spaces: 3
- Parking features: Asphalt, Garage Door Opener, Garage, On Site, Attached
- Attached garage spaces: 3
- Has uncovered spaces: Yes
Accessibility
- Accessibility features: No Disability Access
Features
- Stories: 1
Lot
- Size: 5.24 Acres
Details
- Parcel number: 0509100020
- Special conditions: List Broker Must Accompany
Construction
Type & style
- Home type: SingleFamily
- Property subtype: Single Family Residence
Materials
- Cedar
- Foundation: Concrete Perimeter
- Roof: Asphalt
Condition
- New construction: No
- Year built: 1989
Utilities & green energy
- Electric: Circuit Breakers
- Sewer: Septic Tank
- Water: Well
Community & neighborhood
Community
- Community features: Horse-Riding Trails
Location
- Region: Hampshire
Other
Other facts
- Listing terms: Conventional
- Ownership: Fee Simple
Price history
| Date | Event | Price |
|---|---|---|
| 2/14/2025 | Sold | $705,000+1.4%$214/sqft |
Source: | ||
| 12/18/2024 | Contingent | $695,000$211/sqft |
Source: | ||
| 12/4/2024 | Price change | $695,000-4.1%$211/sqft |
Source: | ||
| 9/28/2024 | Price change | $724,900-3.2%$220/sqft |
Source: | ||
| 9/13/2024 | Listed for sale | $749,000$228/sqft |
Source: | ||
Public tax history
| Year | Property taxes | Tax assessment |
|---|---|---|
| 2024 | $8,564 +4.1% | $117,743 +10.4% |
| 2023 | $8,229 -1.6% | $106,608 +3.4% |
| 2022 | $8,364 +4.8% | $103,061 +7.3% |
Find assessor info on the county website
Neighborhood: 60140
Nearby schools
GreatSchools rating
- 9/10Howard B Thomas Grade SchoolGrades: PK-5Distance: 2.9 mi
- 10/10Central Middle SchoolGrades: 8Distance: 2.5 mi
- 8/10Central High SchoolGrades: 9-12Distance: 2.7 mi
Schools provided by the listing agent
- District: 301
Source: MRED as distributed by MLS GRID. This data may not be complete. We recommend contacting the local school district to confirm school assignments for this home.
Get pre-qualified for a loan
At Zillow Home Loans, we can pre-qualify you in as little as 5 minutes with no impact to your credit score.An equal housing lender. NMLS #10287.

