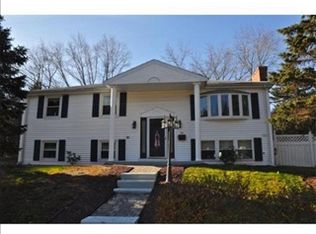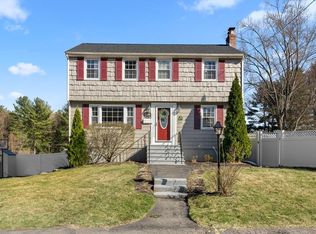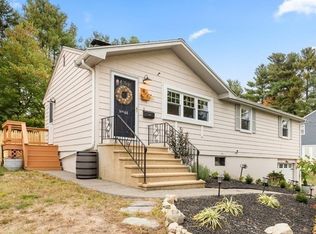Sold for $635,000
$635,000
43 Arapahoe Rd, Bellingham, MA 02019
3beds
1,764sqft
Single Family Residence
Built in 1967
0.32 Acres Lot
$640,100 Zestimate®
$360/sqft
$3,557 Estimated rent
Home value
$640,100
$595,000 - $691,000
$3,557/mo
Zestimate® history
Loading...
Owner options
Explore your selling options
What's special
Elegant brick-front split level home with spacious open floor plan in popular Pilgrim Village neighborhood. Kitchen features stainless appliances, large island, quartz counters and lovely wood plank style ceramic tile flooring. First floor bedrooms have hardwood floors and good sized closets. Lower level above-grade room is used as a Master bedroom and features 2 double closets. Central Air for maxiumum comfort! Fireplaces in the living room and in the lower level family room. Outside is an entertainers dream! The fenced yard features a deck, above-ground pool, bar area, 2 sheds and plenty of space for play on the level grassed yard. Easy commute as neighborhood has direct access to Route 126 and is minutes to I-495. Showings begin on Saturday and Open House Sunday from 12-2pm
Zillow last checked: 8 hours ago
Listing updated: September 15, 2025 at 11:35am
Listed by:
Linda Wigren 617-974-2568,
Conway - Walpole 508-359-8000
Bought with:
Palmieri - Mussi Team
REMAX Executive Realty
Source: MLS PIN,MLS#: 73412091
Facts & features
Interior
Bedrooms & bathrooms
- Bedrooms: 3
- Bathrooms: 2
- Full bathrooms: 2
Primary bedroom
- Features: Closet, Flooring - Wall to Wall Carpet
Bedroom 2
- Features: Closet, Flooring - Hardwood
Bedroom 3
- Features: Closet, Flooring - Hardwood
Bedroom 4
- Features: Closet, Flooring - Hardwood
Primary bathroom
- Features: No
Bathroom 1
- Features: Bathroom - Full, Bathroom - Tiled With Tub & Shower
Bathroom 2
- Features: Bathroom - Full, Bathroom - With Shower Stall
Dining room
- Features: Flooring - Stone/Ceramic Tile, Deck - Exterior, Exterior Access, Slider
Family room
- Features: Flooring - Laminate
Kitchen
- Features: Flooring - Stone/Ceramic Tile, Countertops - Stone/Granite/Solid, Kitchen Island, Recessed Lighting, Stainless Steel Appliances
Living room
- Features: Flooring - Stone/Ceramic Tile
Heating
- Forced Air, Natural Gas
Cooling
- Central Air
Appliances
- Included: Gas Water Heater, Range, Dishwasher, Disposal, Refrigerator, Washer, Dryer
- Laundry: In Basement, Gas Dryer Hookup
Features
- Flooring: Tile, Laminate, Hardwood
- Basement: Full,Finished,Walk-Out Access,Interior Entry,Garage Access
- Number of fireplaces: 2
- Fireplace features: Family Room, Living Room
Interior area
- Total structure area: 1,764
- Total interior livable area: 1,764 sqft
- Finished area above ground: 1,764
- Finished area below ground: 764
Property
Parking
- Total spaces: 5
- Parking features: Under, Off Street
- Attached garage spaces: 1
- Uncovered spaces: 4
Features
- Patio & porch: Deck, Patio
- Exterior features: Deck, Patio, Pool - Above Ground, Rain Gutters, Storage, Fenced Yard
- Has private pool: Yes
- Pool features: Above Ground
- Fencing: Fenced
Lot
- Size: 0.32 Acres
- Features: Corner Lot
Details
- Parcel number: 2913
- Zoning: SUBN
Construction
Type & style
- Home type: SingleFamily
- Architectural style: Split Entry
- Property subtype: Single Family Residence
Materials
- Frame
- Foundation: Concrete Perimeter
- Roof: Metal
Condition
- Year built: 1967
Utilities & green energy
- Electric: 200+ Amp Service
- Sewer: Public Sewer
- Water: Public
- Utilities for property: for Gas Range, for Gas Dryer
Community & neighborhood
Location
- Region: Bellingham
- Subdivision: Pilgrim Village
Other
Other facts
- Listing terms: Contract
Price history
| Date | Event | Price |
|---|---|---|
| 9/15/2025 | Sold | $635,000+5.9%$360/sqft |
Source: MLS PIN #73412091 Report a problem | ||
| 8/5/2025 | Contingent | $599,900$340/sqft |
Source: MLS PIN #73412091 Report a problem | ||
| 7/31/2025 | Listed for sale | $599,900+96.8%$340/sqft |
Source: MLS PIN #73412091 Report a problem | ||
| 7/25/2014 | Sold | $304,900+1.7%$173/sqft |
Source: C21 Commonwealth Sold #71680932_02019 Report a problem | ||
| 5/14/2014 | Listed for sale | $299,900-3.3%$170/sqft |
Source: Century 21 Commonwealth #71680932 Report a problem | ||
Public tax history
| Year | Property taxes | Tax assessment |
|---|---|---|
| 2025 | $5,879 +4.4% | $468,100 +6.9% |
| 2024 | $5,630 +3.8% | $437,800 +5.3% |
| 2023 | $5,426 +2.5% | $415,800 +10.6% |
Find assessor info on the county website
Neighborhood: 02019
Nearby schools
GreatSchools rating
- 5/10Stall Brook Elementary SchoolGrades: K-3Distance: 0.5 mi
- 3/10Bellingham High SchoolGrades: 8-12Distance: 3.7 mi
- 4/10Bellingham Memorial Middle SchoolGrades: 4-7Distance: 3.8 mi
Schools provided by the listing agent
- Elementary: Stallbrook
- Middle: Memorial
- High: Bellingham Hs
Source: MLS PIN. This data may not be complete. We recommend contacting the local school district to confirm school assignments for this home.
Get a cash offer in 3 minutes
Find out how much your home could sell for in as little as 3 minutes with a no-obligation cash offer.
Estimated market value$640,100
Get a cash offer in 3 minutes
Find out how much your home could sell for in as little as 3 minutes with a no-obligation cash offer.
Estimated market value
$640,100


