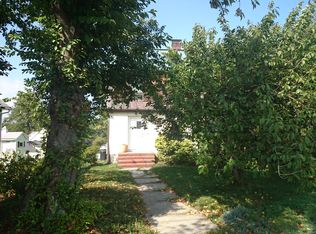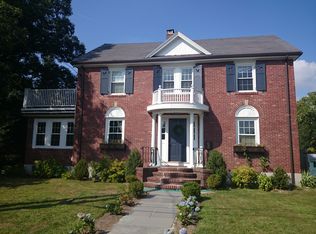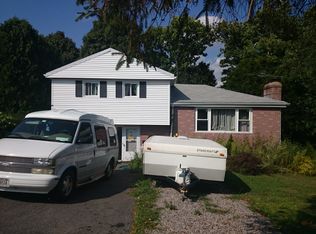Sold for $1,668,000
$1,668,000
43 Arborview Rd, Jamaica Plain, MA 02130
4beds
2,325sqft
Single Family Residence
Built in 1955
5,966 Square Feet Lot
$1,687,500 Zestimate®
$717/sqft
$6,556 Estimated rent
Home value
$1,687,500
$1.57M - $1.82M
$6,556/mo
Zestimate® history
Loading...
Owner options
Explore your selling options
What's special
Over the treetops ,one of the highest residential points in Boston! Unparalleled 2016 custom build offers open living room with gas fp, , 5 mill kitchen reno with glass backsplash, crisp quartzite counters, formal dining all illuminated by grand, oversized windows leading to multi-seasonal atrium, built in outdoor kitchen, private manicured ,professionally landscaped yard. Easy stairs to second level boasts a delux premier and en- suite bath ,sliding glass doors onto secluded sizable deck ,2 more beds, 2nd of 3.5 hotel quality baths ,quiet home office, up to next level a rooftop headhouse, office/media room w/built in cabinets, wine fridge, an unparalleled 29x23 roof oasis,room for entire living/dining room and city views that are the backdrop for stylish living. Lower level, as not subterranean, has natural light in a 24x16 bed/media room outfitted with surround sound,storage, full bath ,home gym,Cosco sized storage. Moss hill, leafy quiet streets,10 minutes to Downtown, all hospitals
Zillow last checked: 8 hours ago
Listing updated: August 15, 2025 at 06:25am
Listed by:
Danielle Bing Team 617-680-5424,
Gibson Sotheby's International Realty 617-426-6900
Bought with:
Coleman Group
William Raveis R.E. & Home Services
Source: MLS PIN,MLS#: 73345433
Facts & features
Interior
Bedrooms & bathrooms
- Bedrooms: 4
- Bathrooms: 4
- Full bathrooms: 3
- 1/2 bathrooms: 1
Primary bedroom
- Level: Second
Bedroom 2
- Level: Second
Bedroom 3
- Level: Second
Primary bathroom
- Features: Yes
Bathroom 1
- Level: First
Bathroom 2
- Level: Second
Bathroom 3
- Level: Basement
Dining room
- Level: First
Family room
- Level: First
Kitchen
- Level: First
Living room
- Level: First
Office
- Level: Second
Heating
- Forced Air
Cooling
- Central Air
Appliances
- Included: Gas Water Heater, Range, Dishwasher, Disposal, Microwave, Refrigerator, Freezer, Washer, Dryer
- Laundry: Second Floor
Features
- 1/4 Bath, Bonus Room, Home Office
- Flooring: Hardwood
- Basement: Finished
- Has fireplace: No
Interior area
- Total structure area: 2,325
- Total interior livable area: 2,325 sqft
- Finished area above ground: 1,525
- Finished area below ground: 800
Property
Parking
- Total spaces: 5
- Parking features: Detached, Garage Door Opener, Off Street
- Garage spaces: 1
- Uncovered spaces: 4
Accessibility
- Accessibility features: No
Features
- Patio & porch: Porch, Screened, Deck - Roof, Covered
- Exterior features: Porch, Porch - Screened, Deck - Roof, Covered Patio/Deck, Balcony, Fenced Yard, City View(s)
- Fencing: Fenced
- Has view: Yes
- View description: City
Lot
- Size: 5,966 sqft
- Features: Corner Lot
Details
- Parcel number: 1353817
- Zoning: R1
Construction
Type & style
- Home type: SingleFamily
- Architectural style: Contemporary
- Property subtype: Single Family Residence
Materials
- Foundation: Slab
- Roof: Rubber
Condition
- Year built: 1955
Utilities & green energy
- Sewer: Public Sewer
- Water: Public
- Utilities for property: for Gas Range
Community & neighborhood
Community
- Community features: Public Transportation, Park, Walk/Jog Trails, Highway Access
Location
- Region: Jamaica Plain
Other
Other facts
- Listing terms: Seller W/Participate
Price history
| Date | Event | Price |
|---|---|---|
| 7/17/2025 | Sold | $1,668,000+1.2%$717/sqft |
Source: MLS PIN #73345433 Report a problem | ||
| 3/26/2025 | Contingent | $1,649,000$709/sqft |
Source: MLS PIN #73345433 Report a problem | ||
| 3/14/2025 | Listed for sale | $1,649,000+22%$709/sqft |
Source: MLS PIN #73345433 Report a problem | ||
| 10/30/2018 | Sold | $1,351,500+8.2%$581/sqft |
Source: Public Record Report a problem | ||
| 9/16/2018 | Pending sale | $1,249,000$537/sqft |
Source: Coldwell Banker Residential Brokerage - Boston-Back Bay #72388277 Report a problem | ||
Public tax history
| Year | Property taxes | Tax assessment |
|---|---|---|
| 2025 | $16,479 -2.5% | $1,423,100 -8.2% |
| 2024 | $16,903 +8.6% | $1,550,700 +7% |
| 2023 | $15,563 +7.6% | $1,449,100 +9% |
Find assessor info on the county website
Neighborhood: Jamaica Plain
Nearby schools
GreatSchools rating
- 8/10Manning Elementary SchoolGrades: PK-6Distance: 0.2 mi
- 4/10Margarita Muniz AcademyGrades: 9-12Distance: 1 mi
Get a cash offer in 3 minutes
Find out how much your home could sell for in as little as 3 minutes with a no-obligation cash offer.
Estimated market value$1,687,500
Get a cash offer in 3 minutes
Find out how much your home could sell for in as little as 3 minutes with a no-obligation cash offer.
Estimated market value
$1,687,500


