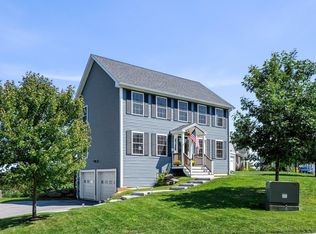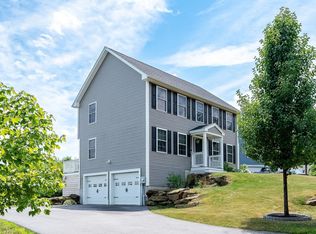HOUSE BEAUTIFUL! Almost new oversized three bedroom Ranch with GORGEOUS VIEWS of the surrounding countryside. The sunny open living area features a cathedral ceiling, hardwood floors, recessed lighting, dining area and large windows to take advantage of the amazing views. The kitchen has granite counters, slate finish appliances, lots of cabinets, pantry closet and a large island with seating. There's a large master bedroom with a huge walk-in closet, bathroom with step-in shower, double sinks and granite counters as well as two other bedrooms and a full bath. The huge daylight basement with windows and a slider out to the backyard offers great expansion or storage space. There is also an energy efficient heating system sized to add heat to the basement, central air, a whole house standby generator, a 10x18 rear deck and a spacious attached two car garage. Located on the cul-de-sac in a neighborhood of 18 detached single family homes on condominium lots in a lovely country setting yet only minutes to shopping, services and the Spaulding Turnpike. Just move in and enjoy!
This property is off market, which means it's not currently listed for sale or rent on Zillow. This may be different from what's available on other websites or public sources.


