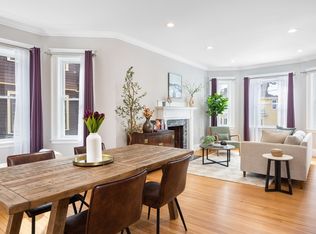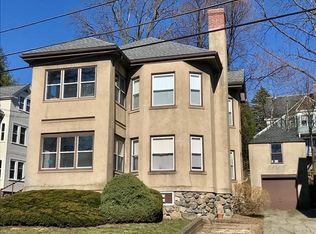Sold for $1,105,000 on 07/28/25
$1,105,000
43 Bates Rd #43, Watertown, MA 02472
3beds
1,667sqft
Condominium, Duplex
Built in 1913
-- sqft lot
$1,090,100 Zestimate®
$663/sqft
$3,178 Estimated rent
Home value
$1,090,100
$1.01M - $1.18M
$3,178/mo
Zestimate® history
Loading...
Owner options
Explore your selling options
What's special
Beautiful duplex style 3 bed, 2 bath condo between Watertown Square and East Watertown. This stunning stuccoed property was thoughtfully renovated in 2020. It has an open concept kitchen, living room, and dining room which is fantastic for entertaining guests.. There are beautiful hardwood floors throughout, a fireplace, large windows, high ceilings, plenty of closet space and a bonus room perfect for an office. Kitchen features all stainless steel appliances, granite counters, and tasteful cabinets. Fantastic primary bedroom suite has a large layout along with a spacious bathroom. On this upper level you will also find awesome laundry space. This condo also has an exclusive large deck, and exclusive garage along with a shared, fully fenced in yard. There is also ample, deeded driveway parking. The location is fabulous with easy access into Boston, Cambridge, and to multiple significant retail areas. The Watertown mall, Arsenal Yards and public transportation are right down the street
Zillow last checked: 8 hours ago
Listing updated: July 28, 2025 at 05:05pm
Listed by:
Daniel Arnao 617-519-4218,
Coldwell Banker Realty - Hingham 781-749-4300
Bought with:
Ralph Smith Jr.
Compass
Source: MLS PIN,MLS#: 73374272
Facts & features
Interior
Bedrooms & bathrooms
- Bedrooms: 3
- Bathrooms: 2
- Full bathrooms: 2
Primary bedroom
- Features: Bathroom - Full, Closet - Linen, Walk-In Closet(s), Closet, Flooring - Wall to Wall Carpet, Window(s) - Bay/Bow/Box, Window(s) - Picture, Attic Access, Recessed Lighting
- Level: Second
- Area: 240
- Dimensions: 15 x 16
Bedroom 2
- Features: Closet, Flooring - Hardwood, Recessed Lighting
- Level: First
- Area: 144
- Dimensions: 12 x 12
Bedroom 3
- Features: Closet, Flooring - Hardwood, Recessed Lighting
- Level: First
- Area: 156
- Dimensions: 13 x 12
Primary bathroom
- Features: Yes
Bathroom 1
- Features: Bathroom - Full, Bathroom - Tiled With Tub, Flooring - Stone/Ceramic Tile, Window(s) - Bay/Bow/Box, Recessed Lighting, Lighting - Pendant
- Level: First
Bathroom 2
- Features: Bathroom - Full, Bathroom - Tiled With Shower Stall, Closet - Linen, Closet/Cabinets - Custom Built, Recessed Lighting
- Level: Second
Dining room
- Features: Bathroom - Full, Flooring - Hardwood, Window(s) - Bay/Bow/Box, Window(s) - Picture, Open Floorplan, Recessed Lighting
- Level: Main,First
- Area: 96
- Dimensions: 12 x 8
Kitchen
- Features: Closet/Cabinets - Custom Built, Flooring - Hardwood, Window(s) - Bay/Bow/Box, Dining Area, Balcony / Deck, Countertops - Stone/Granite/Solid, Breakfast Bar / Nook, Deck - Exterior, Exterior Access, Open Floorplan, Recessed Lighting, Stainless Steel Appliances, Gas Stove, Lighting - Pendant, Lighting - Overhead
- Level: Main,First
- Area: 240
- Dimensions: 20 x 12
Living room
- Features: Flooring - Hardwood, Window(s) - Bay/Bow/Box, Cable Hookup, Recessed Lighting
- Level: First
- Area: 168
- Dimensions: 14 x 12
Office
- Features: Flooring - Wood, Window(s) - Bay/Bow/Box
- Level: Second
- Area: 70
- Dimensions: 7 x 10
Heating
- Forced Air, Natural Gas
Cooling
- Central Air
Appliances
- Laundry: Second Floor, In Unit, Washer Hookup
Features
- Office
- Flooring: Tile, Carpet, Hardwood, Wood
- Windows: Bay/Bow/Box, Screens
- Basement: None
- Number of fireplaces: 1
- Fireplace features: Living Room
- Common walls with other units/homes: No One Above
Interior area
- Total structure area: 1,667
- Total interior livable area: 1,667 sqft
- Finished area above ground: 1,667
Property
Parking
- Total spaces: 5
- Parking features: Detached, Garage Door Opener, Off Street, Deeded, Paved
- Garage spaces: 1
- Uncovered spaces: 4
Features
- Entry location: Unit Placement(Upper)
- Patio & porch: Porch, Deck
- Exterior features: Porch, Deck, Fenced Yard, Screens
- Fencing: Fenced
Details
- Parcel number: M:1105 B:0014 L:23U43,5158944
- Zoning: SC
Construction
Type & style
- Home type: Condo
- Property subtype: Condominium, Duplex
- Attached to another structure: Yes
Materials
- Frame, Stone
- Roof: Shingle
Condition
- Year built: 1913
- Major remodel year: 2020
Utilities & green energy
- Sewer: Public Sewer
- Water: Public
- Utilities for property: for Gas Range, Washer Hookup
Community & neighborhood
Community
- Community features: Public Transportation, Shopping, Park, Walk/Jog Trails, Medical Facility, Highway Access, Marina, Private School, Public School, T-Station, University
Location
- Region: Watertown
HOA & financial
HOA
- HOA fee: $200 monthly
- Services included: Water, Sewer, Insurance, Reserve Funds
Price history
| Date | Event | Price |
|---|---|---|
| 7/28/2025 | Sold | $1,105,000-3.8%$663/sqft |
Source: MLS PIN #73374272 Report a problem | ||
| 5/27/2025 | Contingent | $1,149,000$689/sqft |
Source: MLS PIN #73374272 Report a problem | ||
| 5/14/2025 | Listed for sale | $1,149,000+39.3%$689/sqft |
Source: MLS PIN #73374272 Report a problem | ||
| 7/17/2020 | Sold | $825,000$495/sqft |
Source: Agent Provided Report a problem | ||
| 6/3/2020 | Listed for sale | $825,000$495/sqft |
Source: Compass #72667147 Report a problem | ||
Public tax history
Tax history is unavailable.
Neighborhood: 02472
Nearby schools
GreatSchools rating
- 8/10Hosmer Elementary SchoolGrades: PK-5Distance: 0.4 mi
- 7/10Watertown Middle SchoolGrades: 6-8Distance: 0.9 mi
- 5/10Watertown High SchoolGrades: 9-12Distance: 0.2 mi
Schools provided by the listing agent
- Elementary: Hosmer
- Middle: Watertown
- High: Watertown
Source: MLS PIN. This data may not be complete. We recommend contacting the local school district to confirm school assignments for this home.
Get a cash offer in 3 minutes
Find out how much your home could sell for in as little as 3 minutes with a no-obligation cash offer.
Estimated market value
$1,090,100
Get a cash offer in 3 minutes
Find out how much your home could sell for in as little as 3 minutes with a no-obligation cash offer.
Estimated market value
$1,090,100

