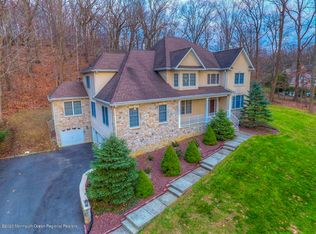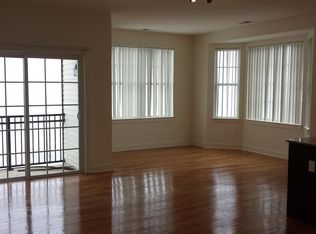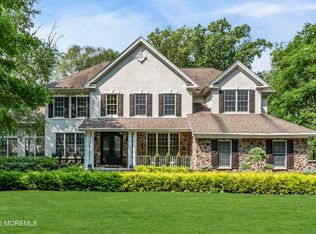This custom-built brick front contemporary colonial sits on 3.46 acres of beautiful, wooded land. Enter through a sunlit, lofted foyer and take in the architectural structure and design. Beautiful Brazilian hardwood floors span across the household. A 2-story family room, bonus room & wall of windows in the conservatory allow natural light to stream in and brighten living areas. Maplewood kitchen cabinets with granite counter top & central island will make you want to cook in the kitchen every night. The master bedroom is complete with a sitting area and large walk-in closet. The 9' poured concrete foundation basement walks out to a 3-car garage. The 900 sq. ft. IPE wood deck adds a rustic feel while overlooking the private, wooded backyard surrounded with professional landscaping. The relaxing aesthetic of nature in your backyard is accompanied by the convenient location near the NYC bus, train station, and major roads (Rt. 79, 34, 18, 516, 520, PKWY). The relaxing aesthetic of nature in your backyard is accompanied by the convenient location near the NYC bus, train station, and major roads (Rt. 79, 34, 18, 516, 520, PKWY). shopping centers, organic farms, authentic restaurants, recreation parks.
This property is off market, which means it's not currently listed for sale or rent on Zillow. This may be different from what's available on other websites or public sources.


