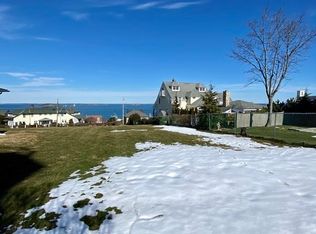Sold for $1,199,000 on 10/13/23
$1,199,000
43 Beacon Rd, Hull, MA 02045
3beds
2,005sqft
Single Family Residence
Built in 1915
0.25 Acres Lot
$1,328,100 Zestimate®
$598/sqft
$3,552 Estimated rent
Home value
$1,328,100
$1.25M - $1.42M
$3,552/mo
Zestimate® history
Loading...
Owner options
Explore your selling options
What's special
Situated at the top of coveted Allerton Hill! ! This 3 Bedroom 1915 Craftsman home offers panoramic views of Boston Light and Nantasket Beach.. New kitchen ,with custom cabinets, Granite counters and a breakfast nook. A butlers pantry leads you into the dining area.The adjoining living room area has a fresh coat of paint .The 3 season sun porch can be used as additional space such as your home office.The new stairs lead up to the spacious private living area. A new primary suite ,1 and 1/2 new baths, 2 and 1/2 total. There are two additional bedrooms for family or guests. The laundry is on the second floor. New windows have been installed throughout the home, The Plumbing ,heating system and 200 amp electrical service are new. The home sits on a corner lot with perennial gardens, Vegetable gardens and fruit trees. The spacious backyard allows you relax and sit by the fire pit while you take in the never ending views that this location offers. Move in and make Hull Home!
Zillow last checked: 8 hours ago
Listing updated: October 16, 2023 at 09:30am
Listed by:
Gail E. Cannon 339-788-1107,
Gibson Sotheby's International Realty 781-749-8833
Bought with:
Nancy & Tara
Gibson Sotheby's International Realty
Source: MLS PIN,MLS#: 73140975
Facts & features
Interior
Bedrooms & bathrooms
- Bedrooms: 3
- Bathrooms: 3
- Full bathrooms: 2
- 1/2 bathrooms: 1
- Main level bathrooms: 1
Primary bedroom
- Features: Bathroom - Full, Closet, Flooring - Hardwood, Flooring - Stone/Ceramic Tile, Recessed Lighting, Remodeled
Bedroom 2
- Features: Closet, Flooring - Hardwood, Recessed Lighting, Remodeled
Bedroom 3
- Features: Closet, Flooring - Hardwood, Recessed Lighting, Remodeled
Primary bathroom
- Features: Yes
Bathroom 1
- Features: Bathroom - Half, Ceiling Fan(s), Flooring - Hardwood, Recessed Lighting, Remodeled
- Level: Main
Bathroom 2
- Features: Bathroom - Full, Bathroom - Tiled With Tub & Shower, Flooring - Stone/Ceramic Tile, Remodeled
Bathroom 3
- Features: Bathroom - Full, Bathroom - Tiled With Shower Stall, Flooring - Stone/Ceramic Tile, Countertops - Stone/Granite/Solid, Recessed Lighting, Remodeled
Dining room
- Features: Flooring - Hardwood, Exterior Access, Window Seat
- Level: Main
Kitchen
- Features: Closet/Cabinets - Custom Built, Flooring - Hardwood, Dining Area, Pantry, Countertops - Stone/Granite/Solid, Kitchen Island, Cabinets - Upgraded, Deck - Exterior, Exterior Access, Recessed Lighting, Remodeled, Stainless Steel Appliances, Gas Stove
- Level: Main
Living room
- Features: Bathroom - Half, Flooring - Hardwood, Exterior Access, Window Seat
- Level: Main
Heating
- Baseboard, Natural Gas
Cooling
- None
Appliances
- Laundry: Laundry Closet, Flooring - Hardwood, Recessed Lighting, Remodeled, Gas Dryer Hookup, Washer Hookup
Features
- Walk-up Attic
- Flooring: Tile, Hardwood
- Doors: Insulated Doors
- Windows: Insulated Windows, Screens
- Basement: Partial,Walk-Out Access,Interior Entry,Concrete,Slab
- Number of fireplaces: 1
- Fireplace features: Living Room
Interior area
- Total structure area: 2,005
- Total interior livable area: 2,005 sqft
Property
Parking
- Total spaces: 2
- Parking features: Paved Drive, Off Street, Paved
- Uncovered spaces: 2
Features
- Patio & porch: Porch, Porch - Enclosed, Screened
- Exterior features: Porch, Porch - Enclosed, Porch - Screened, Rain Gutters, Storage, Professional Landscaping, Screens, Garden
- Has view: Yes
- View description: Scenic View(s)
- Waterfront features: Ocean, Direct Access, Walk to, 1/10 to 3/10 To Beach, Beach Ownership(Public)
Lot
- Size: 0.25 Acres
- Features: Corner Lot
Details
- Foundation area: 9801
- Parcel number: 1041885
- Zoning: Single Fam
Construction
Type & style
- Home type: SingleFamily
- Architectural style: Colonial
- Property subtype: Single Family Residence
Materials
- Frame, Stone
- Foundation: Concrete Perimeter
- Roof: Shingle
Condition
- Year built: 1915
Utilities & green energy
- Electric: Generator, Circuit Breakers, 200+ Amp Service, Generator Connection
- Sewer: Public Sewer
- Water: Public
- Utilities for property: for Gas Range, for Gas Dryer, Washer Hookup, Generator Connection
Green energy
- Energy efficient items: Thermostat
Community & neighborhood
Community
- Community features: Public Transportation, Shopping, Medical Facility, Laundromat, Bike Path, House of Worship, Marina, Public School
Location
- Region: Hull
- Subdivision: Allerton Hill
Other
Other facts
- Listing terms: Contract
- Road surface type: Paved
Price history
| Date | Event | Price |
|---|---|---|
| 10/13/2023 | Sold | $1,199,000$598/sqft |
Source: MLS PIN #73140975 Report a problem | ||
| 8/8/2023 | Contingent | $1,199,000$598/sqft |
Source: MLS PIN #73140975 Report a problem | ||
| 7/26/2023 | Listed for sale | $1,199,000+150.3%$598/sqft |
Source: MLS PIN #73140975 Report a problem | ||
| 8/31/2018 | Sold | $479,000-4%$239/sqft |
Source: Public Record Report a problem | ||
| 7/17/2018 | Pending sale | $499,000$249/sqft |
Source: Conway - Hingham #72359521 Report a problem | ||
Public tax history
| Year | Property taxes | Tax assessment |
|---|---|---|
| 2025 | $11,814 +19.5% | $1,054,800 +24.3% |
| 2024 | $9,889 +1.3% | $848,800 +5.8% |
| 2023 | $9,766 +0.4% | $802,500 +3.5% |
Find assessor info on the county website
Neighborhood: 02045
Nearby schools
GreatSchools rating
- 7/10Lillian M. Jacobs SchoolGrades: PK-7Distance: 1.2 mi
- 7/10Hull High SchoolGrades: 6-12Distance: 1.8 mi
Schools provided by the listing agent
- Elementary: Damon
- Middle: Memorial
- High: Hull High
Source: MLS PIN. This data may not be complete. We recommend contacting the local school district to confirm school assignments for this home.
Get a cash offer in 3 minutes
Find out how much your home could sell for in as little as 3 minutes with a no-obligation cash offer.
Estimated market value
$1,328,100
Get a cash offer in 3 minutes
Find out how much your home could sell for in as little as 3 minutes with a no-obligation cash offer.
Estimated market value
$1,328,100
