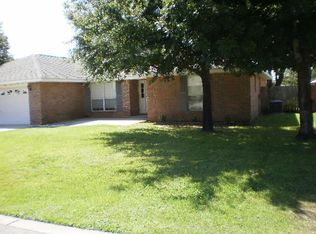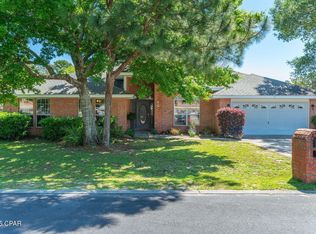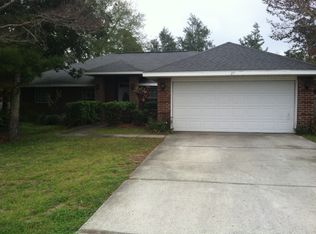This home features, giant open living rm, dining room, eat in kitchen, extra large kitchen plus a very large panty. Quartz countertops, 2 kitchen islands. Vinyl wood plank flooring in common area, porcelain tile in bedrooms . Master bath has tub and separate shower. Washer and dryer included. 4 good size bedrooms and 3 full baths. A 10 X 14 screened porch on the back plus a glassed in 10 X 40 sunroom with a separate ac unit. Mature trees sitting on a corner lot. 2 car garage, fenced in back yard. Quiet subdivision, a community pool. Pet, 20 lbs or less acceptable. One year lease required, $50 application fee per persons 18 and older. Pet 20 lbs or under considered.
This property is off market, which means it's not currently listed for sale or rent on Zillow. This may be different from what's available on other websites or public sources.



