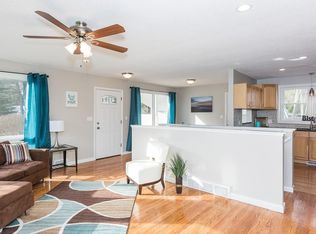This is the one!! This 6 room 3 bedroom 1 1/2 bath L ranch is move in ready! The light and bright eat in kitchen with ceramic tile floors has newer appliances including a brand new stainless steel fridge, ample cabinets. The large living room features hardwood floors, fireplace and lots of windows for natural light. All 3 bedrooms are good size and have hardwood floors and good closet space. Also on the the main level there are 1 1/2 baths with ceramic tile. There is a wonderful heated sun room with slider leading out to the patio and gorgeous fenced rear yard. The playscape and shed remain. The basement has a carpeted family room perfect for a play area, at home classroom or office if you're working from home. There is a 1 car attached garage. Some of the newer updates include complete exterior paint,large concrete patio central air, hotwater tank, most windows including basement and even a new driveway. Pride of ownership abounds so don't wait. Call for your private tour today!
This property is off market, which means it's not currently listed for sale or rent on Zillow. This may be different from what's available on other websites or public sources.

