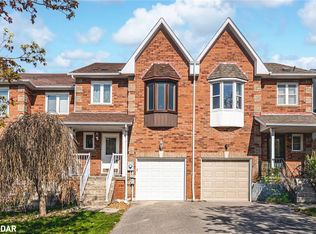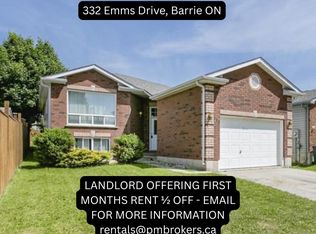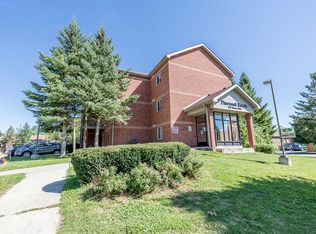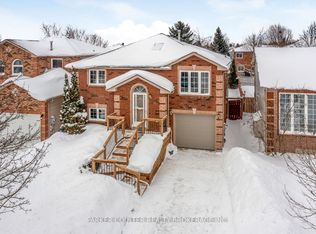Sold for $590,000
C$590,000
43 Brucker Rd, Barrie, ON L4N 8J3
3beds
1,296sqft
Row/Townhouse, Residential
Built in 1995
2,515.4 Square Feet Lot
$-- Zestimate®
C$455/sqft
C$2,664 Estimated rent
Home value
Not available
Estimated sales range
Not available
$2,664/mo
Loading...
Owner options
Explore your selling options
What's special
BRIGHT TOWNHOME IN HOLLY NEIGHBOURHOOD WITH BIG-TICKET UPDATES! Welcome to your new home in the highly desirable Holly neighbourhood, where convenience meets comfort! This townhome offers easy access to all your daily essentials, including restaurants, shopping, highways, schools and parks. With newer windows, shingles, and a furnace, you can rest easy knowing the major updates have already been taken care of. The updated front and sliding glass doors add a fresh touch, while the single car garage provides parking and extra storage space, along with two additional driveway spots. The private, fenced backyard is your own retreat, complete with a beautiful deck and patio area ideal for relaxing, bbqing, or entertaining. Inside, the well-maintained interior is filled with natural light, making the space feel bright and welcoming. The updated kitchen offers plenty of storage and space for an eat-in area, perfect for family meals or cozy dinners. The living area is inviting and perfect for unwinding, while the main floor powder room adds a layer of convenience. Upstairs, you'll find three bedrooms, including a spacious primary suite with a walk-in closet and ensuite that feels like your own private getaway. Another 4-piece bathroom adds comfort for the rest of the family. The unspoiled basement is ready for your personal touch, offering endless possibilities to create the space you've always wanted.
Zillow last checked: 8 hours ago
Listing updated: July 08, 2025 at 02:23pm
Listed by:
Peggy Hill, Salesperson,
RE/MAX Hallmark Peggy Hill Group Realty Brokerage
Source: ITSO,MLS®#: 40706713Originating MLS®#: Barrie & District Association of REALTORS® Inc.
Facts & features
Interior
Bedrooms & bathrooms
- Bedrooms: 3
- Bathrooms: 3
- Full bathrooms: 2
- 1/2 bathrooms: 1
- Main level bathrooms: 1
Kitchen
- Level: Main
Heating
- Forced Air, Natural Gas
Cooling
- None
Appliances
- Included: Dryer, Range Hood, Refrigerator, Stove, Washer
- Laundry: In Basement
Features
- Ceiling Fan(s)
- Windows: Window Coverings
- Basement: Full,Unfinished,Sump Pump
- Has fireplace: No
Interior area
- Total structure area: 1,296
- Total interior livable area: 1,296 sqft
- Finished area above ground: 1,296
Property
Parking
- Total spaces: 3
- Parking features: Attached Garage, Asphalt, Private Drive Single Wide
- Attached garage spaces: 1
- Uncovered spaces: 2
Features
- Patio & porch: Deck, Porch
- Fencing: Full
- Waterfront features: Lake/Pond
- Frontage type: East
- Frontage length: 19.69
Lot
- Size: 2,515 sqft
- Dimensions: 19.69 x 127.75
- Features: Urban, Rectangular, Beach, Dog Park, Near Golf Course, Hospital, Library, Park, Place of Worship, Public Transit, Rec./Community Centre, Schools, Shopping Nearby, Trails
Details
- Parcel number: 589190165
- Zoning: RM2-TH
Construction
Type & style
- Home type: Townhouse
- Architectural style: Two Story
- Property subtype: Row/Townhouse, Residential
- Attached to another structure: Yes
Materials
- Brick, Vinyl Siding
- Foundation: Concrete Perimeter
- Roof: Asphalt Shing
Condition
- 16-30 Years
- New construction: No
- Year built: 1995
Utilities & green energy
- Sewer: Sewer (Municipal)
- Water: Municipal
Community & neighborhood
Location
- Region: Barrie
Price history
| Date | Event | Price |
|---|---|---|
| 6/27/2025 | Sold | C$590,000C$455/sqft |
Source: ITSO #40706713 Report a problem | ||
Public tax history
Tax history is unavailable.
Neighborhood: Holly
Nearby schools
GreatSchools rating
No schools nearby
We couldn't find any schools near this home.
Schools provided by the listing agent
- Elementary: Holly Meadows E.S./St. Bernadette C.S.
- High: Bear Creek S.S./St. Joan Of Arc Catholic H.S.
Source: ITSO. This data may not be complete. We recommend contacting the local school district to confirm school assignments for this home.



