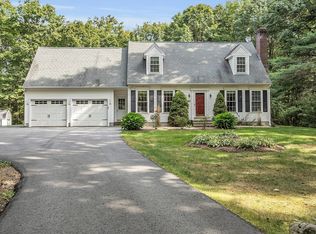So much to love about this large country home! Seated nicely on a lovely level lot surrounded by nature, this 4 bedroom 2.5 bath colonial style home has space for everyone. An bright and open kitchen with gas range, center island and separate eating area opens to the oversized deck. The adjacent family room is kept cozy with a pellet stove. A formal dining room and formal living room with fireplace are perfect for holiday gatherings. Convenient first floor laundry. Upstairs find 4 large bedrooms each with big closets. A magnificent master suite including a master bath with cathedral ceilings, oversized shower, jetted tub and a walk-in closet - (in the bathroom!) A finished basement for entertaining was smartly built with a beverage bar and large walkout double doors to make it easy to bring in a pool table if you want. Windows abound in this bright sunny house. Plenty of living space and ample storage along with 2-car garage and a walk-up attic. Come see and make this beauty your own.
This property is off market, which means it's not currently listed for sale or rent on Zillow. This may be different from what's available on other websites or public sources.
