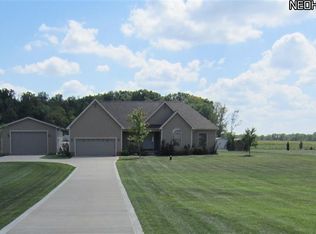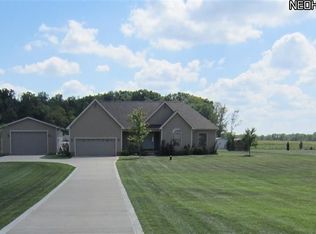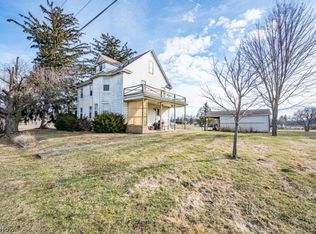Sold for $291,000
$291,000
43 Case Rd, Beloit, OH 44609
4beds
2,214sqft
Single Family Residence
Built in 2003
1.5 Acres Lot
$338,000 Zestimate®
$131/sqft
$2,180 Estimated rent
Home value
$338,000
$321,000 - $355,000
$2,180/mo
Zestimate® history
Loading...
Owner options
Explore your selling options
What's special
4 BD 2 1/2 BTH steel frame home situated on 1.5 acres. Beautifully updated in 2020. New hardwood floors were installed throughout much of the home and new carpet was installed in bedrooms. Also in 2020 new gas water heater and new central air conditioning unit were installed. New kitchen appliances were added in September of 2021 and in 2022, new French doors leading to the spacious deck were installed in family room. Entire interior of the home has been painted in a neutral palette. Master suite includes large walk-in closet. Home is located near the Westville Lake and Golf Course and conveniently situated between Alliance and Salem for easy access to shopping and dining. Nothing to do but move in and enjoy!
Zillow last checked: 8 hours ago
Listing updated: September 19, 2024 at 10:39am
Listing Provided by:
Glen G Whitten 419-790-3106,
Ohio Property Group, LLC
Bought with:
Jessica L Conrad, 2013000021
RE/MAX Edge Realty
Source: MLS Now,MLS#: 4392254 Originating MLS: Other/Unspecificed
Originating MLS: Other/Unspecificed
Facts & features
Interior
Bedrooms & bathrooms
- Bedrooms: 4
- Bathrooms: 3
- Full bathrooms: 2
- 1/2 bathrooms: 1
- Main level bathrooms: 1
Dining room
- Level: First
- Dimensions: 12.00 x 11.00
Family room
- Level: First
- Dimensions: 20.00 x 15.00
Kitchen
- Level: First
- Dimensions: 12.00 x 11.00
Living room
- Level: First
- Dimensions: 20.00 x 13.00
Heating
- Forced Air, Gas
Cooling
- Central Air
Appliances
- Included: Dishwasher, Microwave, Range, Refrigerator
Features
- Basement: Full
- Has fireplace: No
Interior area
- Total structure area: 2,214
- Total interior livable area: 2,214 sqft
- Finished area above ground: 2,214
Property
Parking
- Total spaces: 2
- Parking features: Attached, Garage, Paved
- Attached garage spaces: 2
Features
- Levels: Two
- Stories: 2
- Patio & porch: Deck
Lot
- Size: 1.50 Acres
Details
- Parcel number: 3200420012
Construction
Type & style
- Home type: SingleFamily
- Architectural style: Conventional
- Property subtype: Single Family Residence
Materials
- Vinyl Siding
- Roof: Asphalt,Fiberglass
Condition
- Year built: 2003
Utilities & green energy
- Sewer: Septic Tank
- Water: Well
Community & neighborhood
Location
- Region: Beloit
- Subdivision: Westville Lake Estate
Price history
| Date | Event | Price |
|---|---|---|
| 3/26/2023 | Sold | $291,000+0.4%$131/sqft |
Source: | ||
| 2/8/2023 | Contingent | $289,900$131/sqft |
Source: | ||
| 1/9/2023 | Price change | $289,900-3.3%$131/sqft |
Source: | ||
| 8/3/2022 | Price change | $299,900-3.2%$135/sqft |
Source: | ||
| 7/15/2022 | Listed for sale | $309,900+155.8%$140/sqft |
Source: | ||
Public tax history
| Year | Property taxes | Tax assessment |
|---|---|---|
| 2024 | $2,322 +1.2% | $79,590 +1.2% |
| 2023 | $2,294 -6.7% | $78,610 |
| 2022 | $2,459 +19.1% | $78,610 +24.8% |
Find assessor info on the county website
Neighborhood: 44609
Nearby schools
GreatSchools rating
- 8/10West Branch Middle SchoolGrades: 5-7Distance: 0.6 mi
- 6/10West Branch High SchoolGrades: 8-12Distance: 0.8 mi
- NAWest Branch Intermediate SchoolGrades: 3-4Distance: 0.6 mi
Schools provided by the listing agent
- District: West Branch LSD - 5012
Source: MLS Now. This data may not be complete. We recommend contacting the local school district to confirm school assignments for this home.
Get pre-qualified for a loan
At Zillow Home Loans, we can pre-qualify you in as little as 5 minutes with no impact to your credit score.An equal housing lender. NMLS #10287.
Sell with ease on Zillow
Get a Zillow Showcase℠ listing at no additional cost and you could sell for —faster.
$338,000
2% more+$6,760
With Zillow Showcase(estimated)$344,760


