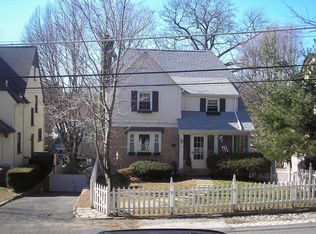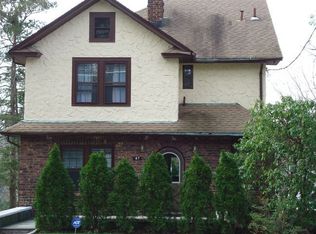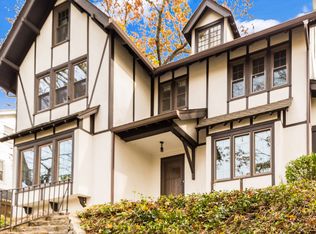Sold for $999,999
$999,999
43 Chatfield Road, Bronxville, NY 10708
3beds
1,707sqft
Single Family Residence, Residential
Built in 1928
5,227 Square Feet Lot
$964,000 Zestimate®
$586/sqft
$5,851 Estimated rent
Home value
$964,000
$916,000 - $1.01M
$5,851/mo
Zestimate® history
Loading...
Owner options
Explore your selling options
What's special
Nestled in the highly coveted Bronxville PO neighborhood of Yonkers, this enchanting Tudor-style home offers the perfect blend of suburban tranquility and urban convenience. A charming front sitting area, shaded by an arbor of fragrant climbing roses, immediately catches the eye. Inside, the spacious living room features a cozy seating area by a wood-burning fireplace, while the adjoining dining area provides ample space for family meals and gatherings. The updated kitchen, equipped with sleek stainless steel appliances and elegant quartzite countertops, is a culinary dream. What was once the original dining room has been transformed into a comfortable family room, with French doors leading to an incredible private oasis. Step outside onto the expansive 900-square-foot deck, a perfect extension of the home’s living space, with a charming gazebo surrounded by lush, mature trees—ideal for both entertaining and relaxation. Upstairs, you'll find three generously sized bedrooms, including one with a convenient en-suite bath, while a second full bath serves the additional bedrooms. A versatile third-floor bonus space completes the home—perfect for a guest room, home office, or creative studio. This isn't just a beautiful home; it's a commuter's dream, located just minutes from vibrant Bronxville Village, where the Metro-North train gets you to Grand Central in just 35 minutes. Plus, you'll enjoy easy access to Bronxville's top-tier shops, acclaimed dining, brand-name fitness studios, and a bustling farmers market.
Zillow last checked: 8 hours ago
Listing updated: August 23, 2025 at 07:19am
Listed by:
Daria Kelty 914-588-7432,
Houlihan Lawrence Inc. 914-337-0400
Bought with:
Hilary Levy, 40LE1006281
Julia B Fee Sothebys Int. Rlty
Source: OneKey® MLS,MLS#: 845182
Facts & features
Interior
Bedrooms & bathrooms
- Bedrooms: 3
- Bathrooms: 2
- Full bathrooms: 2
Heating
- Steam
Cooling
- Central Air
Appliances
- Included: Dishwasher, Dryer, Gas Oven, Refrigerator, Washer, Gas Water Heater
- Laundry: In Basement
Features
- Crown Molding, Recessed Lighting
- Flooring: Hardwood
- Basement: Unfinished,Walk-Out Access
- Attic: Walkup
- Number of fireplaces: 1
- Fireplace features: Living Room
Interior area
- Total structure area: 1,707
- Total interior livable area: 1,707 sqft
Property
Parking
- Parking features: Driveway
- Has uncovered spaces: Yes
Features
- Patio & porch: Deck
Lot
- Size: 5,227 sqft
- Features: Near Public Transit, Near School, Near Shops
Details
- Parcel number: 1800005000056300000011
- Special conditions: None
Construction
Type & style
- Home type: SingleFamily
- Architectural style: Tudor
- Property subtype: Single Family Residence, Residential
Materials
- Stucco
Condition
- Year built: 1928
Utilities & green energy
- Sewer: Public Sewer
- Water: Public
- Utilities for property: Cable Available, Electricity Connected, Natural Gas Connected, Sewer Connected, Trash Collection Public, Water Connected
Community & neighborhood
Location
- Region: Yonkers
Other
Other facts
- Listing agreement: Exclusive Right To Sell
Price history
| Date | Event | Price |
|---|---|---|
| 8/21/2025 | Sold | $999,999+5.3%$586/sqft |
Source: | ||
| 6/25/2025 | Pending sale | $950,000$557/sqft |
Source: | ||
| 6/20/2025 | Listing removed | $950,000$557/sqft |
Source: | ||
| 6/5/2025 | Listed for sale | $950,000+50.8%$557/sqft |
Source: | ||
| 8/29/2016 | Sold | $630,000-6.7%$369/sqft |
Source: | ||
Public tax history
| Year | Property taxes | Tax assessment |
|---|---|---|
| 2024 | -- | $11,400 |
| 2023 | -- | $11,400 |
| 2022 | -- | $11,400 |
Find assessor info on the county website
Neighborhood: Cedar Knolls
Nearby schools
GreatSchools rating
- 8/10Patricia A Dichiaro SchoolGrades: PK-8Distance: 0.2 mi
- 6/10Roosevelt High SchoolGrades: 9-12Distance: 0.7 mi
Schools provided by the listing agent
- Elementary: Yonkers
- Middle: Yonkers Middle School
- High: Yonkers High School
Source: OneKey® MLS. This data may not be complete. We recommend contacting the local school district to confirm school assignments for this home.
Get a cash offer in 3 minutes
Find out how much your home could sell for in as little as 3 minutes with a no-obligation cash offer.
Estimated market value$964,000
Get a cash offer in 3 minutes
Find out how much your home could sell for in as little as 3 minutes with a no-obligation cash offer.
Estimated market value
$964,000


