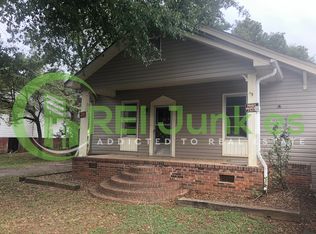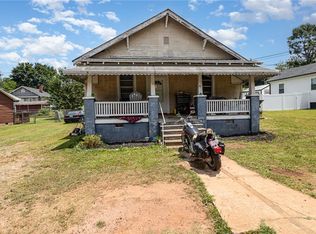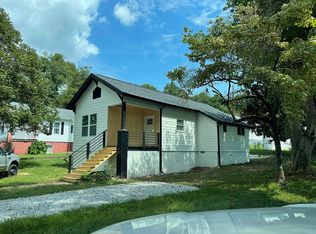Sold co op non member
$210,000
43 Chestnut St, Startex, SC 29377
3beds
1,230sqft
Single Family Residence
Built in 1905
8,064 Square Feet Lot
$217,500 Zestimate®
$171/sqft
$1,557 Estimated rent
Home value
$217,500
$198,000 - $237,000
$1,557/mo
Zestimate® history
Loading...
Owner options
Explore your selling options
What's special
Are you looking for a starter home, or maybe looking to downsize? Come check out this newly remodeled 3 bedroom 1.5 bath home and see why this would be the perfect home for YOU! Stepping inside the front door you will see that the home features an open floor plan. The kitchen has ample storage space that boasts quartz counter tops and soft close cabinet doors/drawers. The master bedroom features a beautiful custom accent wall that you are sure to fall in love with. Take a peek inside the laundry room and know that the washer and dryer is included with the sale of this home. Take a walk outside the back door and step onto the sizeable deck. The back yard with the fire pit is the perfect spot for entertaining guests. You will notice the outbuilding has the perfect amount of space to house all of your extra storage needs. This home is located in a USDA eligible area and better yet has NO HOA! Don't wait...Come and see all that this home has to offer.
Zillow last checked: 8 hours ago
Listing updated: August 29, 2024 at 07:33am
Listed by:
SCOTT CASEY 864-505-9977,
CASEY GROUP REAL ESTATE, LLC
Bought with:
Non-MLS Member
NON MEMBER
Source: SAR,MLS#: 312794
Facts & features
Interior
Bedrooms & bathrooms
- Bedrooms: 3
- Bathrooms: 2
- Full bathrooms: 1
- 1/2 bathrooms: 1
- Main level bathrooms: 1
- Main level bedrooms: 3
Primary bedroom
- Level: First
- Area: 168
- Dimensions: 14x12
Bedroom 2
- Level: First
- Area: 130
- Dimensions: 10x13
Bedroom 3
- Level: First
- Area: 110
- Dimensions: 10x11
Deck
- Level: First
- Area: 240
- Dimensions: 10x24
Dining room
- Level: First
- Area: 120
- Dimensions: 15x8
Kitchen
- Level: First
- Area: 117
- Dimensions: 13x9
Laundry
- Level: First
- Area: 42
- Dimensions: 7x6
Living room
- Level: First
- Area: 240
- Dimensions: 15x16
Heating
- Electricity
Cooling
- Electricity
Appliances
- Included: Dishwasher, Microwave, Electric Oven, Refrigerator, Washer, Electric Water Heater
- Laundry: 1st Floor, Electric Dryer Hookup, Walk-In, Washer Hookup
Features
- Ceiling Fan(s), Ceiling - Smooth, Solid Surface Counters, Open Floorplan
- Flooring: Luxury Vinyl
- Windows: Storm Window(s)
- Has basement: No
- Has fireplace: No
Interior area
- Total interior livable area: 1,230 sqft
- Finished area above ground: 1,230
- Finished area below ground: 0
Property
Parking
- Parking features: See Remarks, None
Accessibility
- Accessibility features: Handicap Access
Features
- Levels: One
- Patio & porch: Deck, Porch
- Fencing: Fenced
Lot
- Size: 8,064 sqft
- Dimensions: 8,064
- Features: Level
- Topography: Level
Details
- Parcel number: 5210601600
Construction
Type & style
- Home type: SingleFamily
- Architectural style: Bungalow
- Property subtype: Single Family Residence
Materials
- Wood Siding
- Foundation: Crawl Space
- Roof: Architectural
Condition
- New construction: No
- Year built: 1905
Utilities & green energy
- Sewer: Public Sewer
- Water: Private
Community & neighborhood
Security
- Security features: Smoke Detector(s)
Community
- Community features: None
Location
- Region: Startex
- Subdivision: Startex Hills
Price history
| Date | Event | Price |
|---|---|---|
| 8/15/2024 | Sold | $210,000-6.7%$171/sqft |
Source: | ||
| 7/19/2024 | Pending sale | $225,000$183/sqft |
Source: | ||
| 7/19/2024 | Contingent | $225,000$183/sqft |
Source: | ||
| 7/18/2024 | Pending sale | $225,000$183/sqft |
Source: | ||
| 7/18/2024 | Contingent | $225,000$183/sqft |
Source: | ||
Public tax history
| Year | Property taxes | Tax assessment |
|---|---|---|
| 2025 | -- | $8,400 +211.9% |
| 2024 | $323 +10.2% | $2,693 |
| 2023 | $293 | $2,693 +15% |
Find assessor info on the county website
Neighborhood: 29377
Nearby schools
GreatSchools rating
- 3/10Wellford Academy Of Science And TechologyGrades: PK-4Distance: 1.1 mi
- 6/10James Byrnes Freshman AcademyGrades: 9Distance: 1.9 mi
- 8/10James F. Byrnes High SchoolGrades: 9-12Distance: 1.8 mi
Schools provided by the listing agent
- Elementary: 5-Wellford Elem
- Middle: 5-Dr Hill Middle
- High: 5-Byrnes High
Source: SAR. This data may not be complete. We recommend contacting the local school district to confirm school assignments for this home.

Get pre-qualified for a loan
At Zillow Home Loans, we can pre-qualify you in as little as 5 minutes with no impact to your credit score.An equal housing lender. NMLS #10287.


