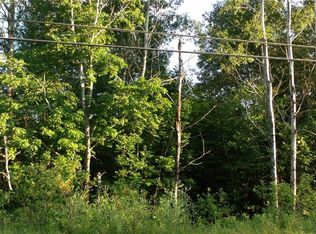Closed
$210,000
43 Colby Siding Road, Woodland, ME 04736
2beds
1,122sqft
Single Family Residence
Built in 1953
5.89 Acres Lot
$221,000 Zestimate®
$187/sqft
$1,518 Estimated rent
Home value
$221,000
Estimated sales range
Not available
$1,518/mo
Zestimate® history
Loading...
Owner options
Explore your selling options
What's special
Located just minutes outside of Caribou is this cozy 2 bedroom Ranch style home on just under 6 acres of land. Maybe you work from home and need an office not to worry because there is a bonus room that you can use for just that or a bedroom if you need that. This is the perfect place for homesteading! Room for gardens and small animals in the barn, you can definitely be self sufficient here. If you like to grow your own food and do some canning, this is the place for you. Not only is there room for gardening but the basement has lots of shelving for storing your goods. The sellers have been working on renovations ever since they moved in. Updates include heat pumps, blown in insulation, professional pest treatment, new flooring and new paint throughout. Since adding the new insulation, the sellers have only used 1 tank of fuel for the year.
Outside the home you will be surrounded with blueberry bushes, plum trees, apple trees, cherry trees and the yard is full of perennials. The recreational trails are nearby which is just 1 more bonus for the outdoor enthusiast!
This home is so spacious inside starting from the moment you walk in the door. The rustic charm welcomes you as you enter with light neutral colors and the wood accents. The cabinet space seems never ending and there is also a built-in hutch in the dining room. In the huge primary bedroom a heat pump has been added to create the perfect environment for sleeping. You are going to love the bathroom, it is finished with tile and beautiful cabinets.
The Living room allows for plenty of sunlight to flow in through the large window. A heat pump is in this room as well. This is a must see! You will want to call and schedule a showing on this before it's too late!
Zillow last checked: 8 hours ago
Listing updated: January 18, 2025 at 07:09pm
Listed by:
NextHome Discover
Bought with:
NextHome Discover
Source: Maine Listings,MLS#: 1596416
Facts & features
Interior
Bedrooms & bathrooms
- Bedrooms: 2
- Bathrooms: 1
- Full bathrooms: 1
Bedroom 1
- Features: Closet
- Level: First
- Area: 247 Square Feet
- Dimensions: 19 x 13
Bedroom 2
- Features: Closet
- Level: First
- Area: 130 Square Feet
- Dimensions: 13 x 10
Dining room
- Features: Built-in Features, Dining Area
- Level: First
- Area: 143 Square Feet
- Dimensions: 13 x 11
Kitchen
- Level: First
- Area: 120 Square Feet
- Dimensions: 15 x 8
Laundry
- Level: First
- Area: 42 Square Feet
- Dimensions: 7 x 6
Living room
- Features: Built-in Features
- Level: First
- Area: 209 Square Feet
- Dimensions: 19 x 11
Office
- Features: Built-in Features
- Level: First
- Area: 143 Square Feet
- Dimensions: 13 x 11
Heating
- Forced Air, Heat Pump
Cooling
- Heat Pump
Appliances
- Included: Dishwasher, Dryer, Electric Range, Refrigerator, Washer, Other
Features
- 1st Floor Bedroom, One-Floor Living, Shower, Storage
- Flooring: Carpet, Laminate, Tile
- Basement: Interior Entry,Full,Sump Pump
- Has fireplace: No
Interior area
- Total structure area: 1,122
- Total interior livable area: 1,122 sqft
- Finished area above ground: 1,122
- Finished area below ground: 0
Property
Parking
- Parking features: Gravel, 1 - 4 Spaces
Lot
- Size: 5.89 Acres
- Features: Near Town, Rural, Corner Lot, Pasture, Landscaped
Details
- Additional structures: Outbuilding, Shed(s), Barn(s)
- Parcel number: WDLD000012000000000001000002
- Zoning: Residential
- Other equipment: Internet Access Available
Construction
Type & style
- Home type: SingleFamily
- Architectural style: Ranch
- Property subtype: Single Family Residence
Materials
- Wood Frame, Vinyl Siding
- Roof: Metal
Condition
- Year built: 1953
Utilities & green energy
- Electric: Circuit Breakers, Generator Hookup
- Sewer: Private Sewer, Septic Design Available
- Water: Private, Well
Green energy
- Energy efficient items: Ceiling Fans
Community & neighborhood
Location
- Region: Caribou
Other
Other facts
- Road surface type: Paved
Price history
| Date | Event | Price |
|---|---|---|
| 10/23/2024 | Sold | $210,000-6.7%$187/sqft |
Source: | ||
| 10/6/2024 | Pending sale | $225,000+9.8%$201/sqft |
Source: | ||
| 9/11/2024 | Contingent | $205,000$183/sqft |
Source: | ||
| 8/24/2024 | Price change | $205,000-6.4%$183/sqft |
Source: | ||
| 8/15/2024 | Price change | $219,000-2.7%$195/sqft |
Source: | ||
Public tax history
Tax history is unavailable.
Neighborhood: 04736
Nearby schools
GreatSchools rating
- 7/10Woodland Consolidated SchoolGrades: PK-8Distance: 2 mi
Get pre-qualified for a loan
At Zillow Home Loans, we can pre-qualify you in as little as 5 minutes with no impact to your credit score.An equal housing lender. NMLS #10287.
