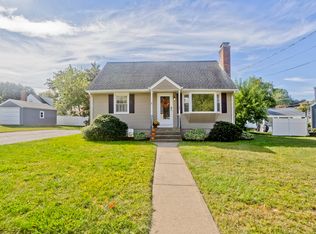Sold for $295,000
$295,000
43 Coleman Road, Manchester, CT 06042
3beds
1,152sqft
Single Family Residence
Built in 1951
9,147.6 Square Feet Lot
$310,200 Zestimate®
$256/sqft
$2,582 Estimated rent
Home value
$310,200
$282,000 - $341,000
$2,582/mo
Zestimate® history
Loading...
Owner options
Explore your selling options
What's special
This beautifully kept Cape Cod-style home in Manchester offers wonderful curb appeal and a welcoming atmosphere. Inside, you'll find an abundance of natural light filling the space, highlighting the hardwood flooring in the living room, complete with a cozy, cost-effective wood-burning fireplace. The dining room and kitchen flow seamlessly together, making it easy to entertain and enjoy gatherings. The kitchen features butcher block countertops and stainless steel appliances for a warm, modern touch. The home provides one-level living convenience with one of the 3 bedrooms and a full bath located on the main floor, while offering 3 bedrooms and 2 full baths in total. The unfinished basement allows for extra storage and holds potential for added living space. Outdoors, a large deck overlooks the fenced-in, level yard, perfect for relaxation and play, especially for your furry friends. Nestled in a quiet and peaceful neighborhood, you're close to a nearby park with walking trails around a picturesque pond. Additional updates include a new oil tank (2023), and the 1-car detached garage adds both convenience and storage. This home provides the perfect balance of tranquility and accessibility, with shops, restaurants, and amenities close by. Get a house just in time for the Holiday!
Zillow last checked: 8 hours ago
Listing updated: January 20, 2025 at 07:11am
Listed by:
MC Team at eXp Realty,
Katelyn Waite 860-558-4443,
eXp Realty 866-828-3951
Bought with:
Jorden Perriolat-Dupont, RES.0832273
eXp Realty
Source: Smart MLS,MLS#: 24057206
Facts & features
Interior
Bedrooms & bathrooms
- Bedrooms: 3
- Bathrooms: 2
- Full bathrooms: 2
Primary bedroom
- Features: Hardwood Floor
- Level: Main
Bedroom
- Level: Upper
Bedroom
- Level: Upper
Bathroom
- Features: Tub w/Shower, Tile Floor
- Level: Main
Bathroom
- Features: Tile Floor
- Level: Upper
Dining room
- Features: Hardwood Floor
- Level: Main
Kitchen
- Features: Tile Floor
- Level: Main
Living room
- Features: Fireplace, Hardwood Floor
- Level: Main
Heating
- Hot Water, Radiator, Oil
Cooling
- Wall Unit(s)
Appliances
- Included: Oven/Range, Range Hood, Refrigerator, Dishwasher, Washer, Dryer, Electric Water Heater
- Laundry: Lower Level
Features
- Basement: Full,Unfinished,Heated,Storage Space,Interior Entry,Concrete
- Attic: Crawl Space,Storage,Access Via Hatch
- Number of fireplaces: 1
Interior area
- Total structure area: 1,152
- Total interior livable area: 1,152 sqft
- Finished area above ground: 1,152
- Finished area below ground: 0
Property
Parking
- Total spaces: 1
- Parking features: Detached
- Garage spaces: 1
Features
- Patio & porch: Deck
- Exterior features: Rain Gutters, Garden
- Fencing: Privacy
Lot
- Size: 9,147 sqft
Details
- Additional structures: Shed(s)
- Parcel number: 2137213
- Zoning: RA
Construction
Type & style
- Home type: SingleFamily
- Architectural style: Cape Cod
- Property subtype: Single Family Residence
Materials
- Vinyl Siding
- Foundation: Concrete Perimeter
- Roof: Shingle
Condition
- New construction: No
- Year built: 1951
Utilities & green energy
- Sewer: Public Sewer
- Water: Public
Community & neighborhood
Location
- Region: Manchester
Price history
| Date | Event | Price |
|---|---|---|
| 1/17/2025 | Sold | $295,000+5.4%$256/sqft |
Source: | ||
| 12/16/2024 | Pending sale | $279,900$243/sqft |
Source: | ||
| 11/7/2024 | Listed for sale | $279,900+36.5%$243/sqft |
Source: | ||
| 1/19/2021 | Sold | $205,000$178/sqft |
Source: | ||
| 1/4/2021 | Contingent | $205,000$178/sqft |
Source: | ||
Public tax history
| Year | Property taxes | Tax assessment |
|---|---|---|
| 2025 | $5,368 +3% | $134,800 |
| 2024 | $5,214 +4% | $134,800 |
| 2023 | $5,015 +2% | $134,800 |
Find assessor info on the county website
Neighborhood: Buckley
Nearby schools
GreatSchools rating
- 9/10Buckley SchoolGrades: K-4Distance: 0.5 mi
- 4/10Illing Middle SchoolGrades: 7-8Distance: 0.7 mi
- 4/10Manchester High SchoolGrades: 9-12Distance: 1.1 mi
Schools provided by the listing agent
- Elementary: Buckley
- High: Manchester
Source: Smart MLS. This data may not be complete. We recommend contacting the local school district to confirm school assignments for this home.
Get pre-qualified for a loan
At Zillow Home Loans, we can pre-qualify you in as little as 5 minutes with no impact to your credit score.An equal housing lender. NMLS #10287.
Sell for more on Zillow
Get a Zillow Showcase℠ listing at no additional cost and you could sell for .
$310,200
2% more+$6,204
With Zillow Showcase(estimated)$316,404
