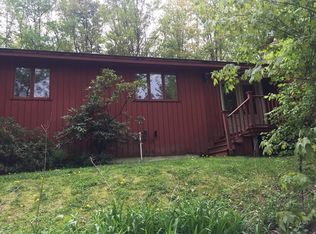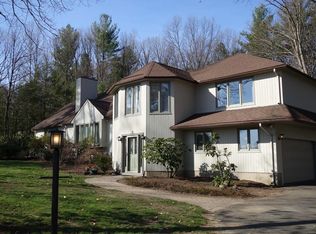Priced well below assessed value is this stunning Tudor home. Handsomely set on a 1.87 acre cul de sac lot with fabulous views, this one of a kind, quality built home will not disappoint. Abutting trails into the state park where hiking, mountain biking and fishing are found, you are also within walking distance of Atkins Farms, The Eric Carle Museum and Hampshire College. The versatile, spacious floor plan includes a private office with built-ins, large living room with fireplace, formal dining room, remodeled kitchen,family room with stone fireplace, mudroom and laundry room all on the first floor. There are 5 bedrooms and 3 1/2 updated baths, the master bedroom having a dressing room as well. Ammenities are many and include hardwood and tile floors throughout, Oil heat with AC, deck,2 car garage and more. An easy commute to major routes - An A+ location!
This property is off market, which means it's not currently listed for sale or rent on Zillow. This may be different from what's available on other websites or public sources.


