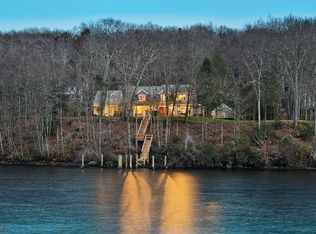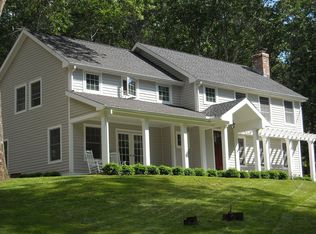Sold for $1,500,000 on 06/24/25
$1,500,000
43 Cove Road, Lyme, CT 06371
4beds
3,884sqft
Single Family Residence
Built in 1995
1.58 Acres Lot
$1,562,800 Zestimate®
$386/sqft
$5,154 Estimated rent
Home value
$1,562,800
$1.39M - $1.77M
$5,154/mo
Zestimate® history
Loading...
Owner options
Explore your selling options
What's special
BEAUTIFUL VIEWS: To all antique home enthusiasts, come walk through history in this 225 year old direct waterfront home on Hamburg Cove in the Hamlet of Lyme. With direct access to the Connecticut River and Long Island Sound, this c1790 Center Chimney Colonial was restored on site after being moved from its previous location in Lisbon, CT. A house worth saving, said Edward Friedland, book author and historian of Antique Homes. Like an old soul, the house aged gracefully over its 225 years. Sitting high above water's edge on the east side of the cove, afternoon sunlight floods the house through the large twelve over twelve true divided light windows. In the early morning the rising sun lights up the western shore of the cove for a spectacular morning view. The 1.58 acre property also holds an oversize garage with storage as well as a large post and beam barn relocated from Vermont. Lounge on one of three granite stone terraces with granite steps leading to a stone pier at water's edge. The cove is perfect for swimming, boating or just cherishing the view. During the restoration process, craftsmen worked to maintain the historic details that have been bestowed upon the house over its history, while incorporating modern mechanicals during its restoration in 1995. Conveniently located between Boston and New York, the home can be a tranquil retreat as a second home or live the dream as a primary residence.
Zillow last checked: 8 hours ago
Listing updated: June 25, 2025 at 04:25am
Listed by:
Anthony Semproni 860-287-1447,
William Pitt Sotheby's Int'l 860-434-2400
Bought with:
Phoebe V. Finch, RES.0803073
William Pitt Sotheby's Int'l
Source: Smart MLS,MLS#: 24008821
Facts & features
Interior
Bedrooms & bathrooms
- Bedrooms: 4
- Bathrooms: 3
- Full bathrooms: 2
- 1/2 bathrooms: 1
Primary bedroom
- Features: Fireplace, Wide Board Floor
- Level: Upper
- Area: 225 Square Feet
- Dimensions: 15 x 15
Bedroom
- Features: Fireplace, Wide Board Floor
- Level: Upper
- Area: 210 Square Feet
- Dimensions: 14 x 15
Bedroom
- Features: Fireplace, Wide Board Floor
- Level: Upper
- Area: 266 Square Feet
- Dimensions: 14 x 19
Bedroom
- Features: Wide Board Floor
- Level: Upper
- Area: 272 Square Feet
- Dimensions: 16 x 17
Dining room
- Features: Fireplace, Wide Board Floor
- Level: Main
- Area: 210 Square Feet
- Dimensions: 14 x 15
Kitchen
- Features: Wood Stove, Wide Board Floor
- Level: Main
- Area: 256 Square Feet
- Dimensions: 16 x 16
Library
- Features: Bookcases, Fireplace, Wide Board Floor
- Level: Main
- Area: 225 Square Feet
- Dimensions: 15 x 15
Living room
- Features: Fireplace, Wide Board Floor
- Level: Main
- Area: 260 Square Feet
- Dimensions: 13 x 20
Rec play room
- Features: Wide Board Floor
- Level: Lower
- Area: 448 Square Feet
- Dimensions: 16 x 28
Heating
- Forced Air, Oil
Cooling
- Central Air
Appliances
- Included: Electric Range, Refrigerator, Washer, Dryer, Electric Water Heater, Water Heater
Features
- Wired for Data
- Basement: Full,Heated,Hatchway Access,Interior Entry,Partially Finished
- Attic: Walk-up
- Number of fireplaces: 6
Interior area
- Total structure area: 3,884
- Total interior livable area: 3,884 sqft
- Finished area above ground: 2,910
- Finished area below ground: 974
Property
Parking
- Total spaces: 1
- Parking features: Detached
- Garage spaces: 1
Features
- Patio & porch: Terrace, Patio
- Exterior features: Rain Gutters, Garden, Stone Wall
- Has view: Yes
- View description: Water
- Has water view: Yes
- Water view: Water
- Waterfront features: Waterfront, River Front, Walk to Water, Dock or Mooring
Lot
- Size: 1.58 Acres
- Features: Sloped
Details
- Additional structures: Shed(s), Barn(s)
- Parcel number: 1521483
- Zoning: RU4
Construction
Type & style
- Home type: SingleFamily
- Architectural style: Colonial
- Property subtype: Single Family Residence
Materials
- Clapboard
- Foundation: Concrete Perimeter
- Roof: Shake
Condition
- New construction: No
- Year built: 1995
Utilities & green energy
- Sewer: Septic Tank
- Water: Well
Community & neighborhood
Community
- Community features: Golf, Lake, Library, Medical Facilities, Shopping/Mall
Location
- Region: Lyme
- Subdivision: Old Hamburg
Price history
| Date | Event | Price |
|---|---|---|
| 6/24/2025 | Sold | $1,500,000-6.2%$386/sqft |
Source: | ||
| 3/17/2025 | Pending sale | $1,599,000$412/sqft |
Source: | ||
| 8/31/2024 | Price change | $1,599,000-14.9%$412/sqft |
Source: | ||
| 4/9/2024 | Listed for sale | $1,879,000+10.9%$484/sqft |
Source: | ||
| 4/1/2024 | Listing removed | -- |
Source: | ||
Public tax history
| Year | Property taxes | Tax assessment |
|---|---|---|
| 2025 | $16,740 | $1,154,500 |
| 2024 | $16,740 -24.3% | $1,154,500 +1.8% |
| 2023 | $22,107 +35% | $1,133,700 +38.1% |
Find assessor info on the county website
Neighborhood: 06371
Nearby schools
GreatSchools rating
- 7/10Mile Creek SchoolGrades: K-5Distance: 6.9 mi
- 8/10Lyme-Old Lyme Middle SchoolGrades: 6-8Distance: 4.5 mi
- 8/10Lyme-Old Lyme High SchoolGrades: 9-12Distance: 4.4 mi
Schools provided by the listing agent
- Elementary: Lyme Consolidated
- High: Lyme-Old Lyme
Source: Smart MLS. This data may not be complete. We recommend contacting the local school district to confirm school assignments for this home.

Get pre-qualified for a loan
At Zillow Home Loans, we can pre-qualify you in as little as 5 minutes with no impact to your credit score.An equal housing lender. NMLS #10287.
Sell for more on Zillow
Get a free Zillow Showcase℠ listing and you could sell for .
$1,562,800
2% more+ $31,256
With Zillow Showcase(estimated)
$1,594,056

