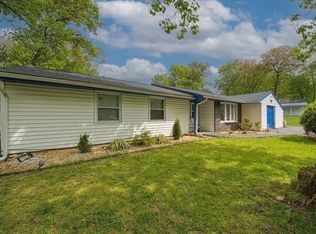Sold for $615,000
$615,000
43 Darby Rd, Brockton, MA 02302
4beds
1,990sqft
Single Family Residence
Built in 1969
0.28 Acres Lot
$637,100 Zestimate®
$309/sqft
$3,624 Estimated rent
Home value
$637,100
$586,000 - $694,000
$3,624/mo
Zestimate® history
Loading...
Owner options
Explore your selling options
What's special
Looking for a home where everything has already been done for you? This stylish, completely turnkey property is the one. Set in a quiet neighborhood near the East Bridgewater line & just minutes from the commuter rail, it combines location with top-to-bottom updates. The main level features a bright, open layout with a spacious living room, dining area, and a beautifully renovated kitchen with high-end appliances. It’s a space that feels fresh, functional, and ready for hosting. Upstairs, find three large bedrooms and two full, updated baths, including a primary with an ensuite. The finished lower level offers even more flexibility with a large family room, an additional bedroom or bonus space, and a third full bathroom—perfect for guests or extended family. Step outside to enjoy a fully fenced yard & patio, ideal for relaxing or summer cookouts, plus a two-car garage for added convenience. With all major systems already updated, there’s nothing left to do but move in and enjoy!
Zillow last checked: 8 hours ago
Listing updated: June 24, 2025 at 12:20pm
Listed by:
The Guarino Group 617-981-2451,
Lyv Realty 978-533-8000,
Alex Guarino 617-981-2451
Bought with:
Christopher Tranchina
Advisors Living - Boston
Source: MLS PIN,MLS#: 73362887
Facts & features
Interior
Bedrooms & bathrooms
- Bedrooms: 4
- Bathrooms: 3
- Full bathrooms: 3
Primary bedroom
- Level: Second
Bedroom 2
- Level: Second
Bedroom 3
- Level: Second
Bedroom 4
- Level: Basement
Bathroom 1
- Level: Second
Bathroom 2
- Level: Second
Bathroom 3
- Level: Basement
Dining room
- Level: First
Family room
- Level: Basement
Kitchen
- Level: First
Living room
- Level: First
Heating
- Forced Air, Natural Gas
Cooling
- Central Air
Appliances
- Included: Gas Water Heater, Range, Dishwasher, Microwave
- Laundry: In Basement
Features
- Flooring: Tile, Bamboo, Hardwood
- Windows: Insulated Windows
- Basement: Finished
- Number of fireplaces: 1
Interior area
- Total structure area: 1,990
- Total interior livable area: 1,990 sqft
- Finished area above ground: 1,337
- Finished area below ground: 653
Property
Parking
- Total spaces: 6
- Parking features: Attached, Paved
- Attached garage spaces: 2
- Uncovered spaces: 4
Features
- Levels: Front to Back Split
- Patio & porch: Patio
- Exterior features: Patio, Rain Gutters, Storage, Fenced Yard
- Fencing: Fenced
Lot
- Size: 0.28 Acres
- Features: Level
Details
- Parcel number: M:121 R:188 S:,965287
- Zoning: R1C
Construction
Type & style
- Home type: SingleFamily
- Architectural style: Other (See Remarks)
- Property subtype: Single Family Residence
Materials
- Frame
- Foundation: Block
- Roof: Shingle
Condition
- Year built: 1969
Utilities & green energy
- Electric: Circuit Breakers, 200+ Amp Service
- Sewer: Public Sewer
- Water: Public
- Utilities for property: for Gas Range
Green energy
- Energy generation: Solar
Community & neighborhood
Location
- Region: Brockton
Other
Other facts
- Listing terms: Contract
Price history
| Date | Event | Price |
|---|---|---|
| 6/24/2025 | Sold | $615,000+7%$309/sqft |
Source: MLS PIN #73362887 Report a problem | ||
| 5/28/2025 | Listed for sale | $574,900$289/sqft |
Source: MLS PIN #73362887 Report a problem | ||
| 4/29/2025 | Contingent | $574,900$289/sqft |
Source: MLS PIN #73362887 Report a problem | ||
| 4/23/2025 | Listed for sale | $574,900+74.7%$289/sqft |
Source: MLS PIN #73362887 Report a problem | ||
| 9/17/2019 | Sold | $329,000-8.6%$165/sqft |
Source: Public Record Report a problem | ||
Public tax history
| Year | Property taxes | Tax assessment |
|---|---|---|
| 2025 | $6,022 +4% | $497,300 +3.3% |
| 2024 | $5,788 +8.1% | $481,500 +16.8% |
| 2023 | $5,352 +7.4% | $412,300 +15.6% |
Find assessor info on the county website
Neighborhood: 02302
Nearby schools
GreatSchools rating
- 4/10Davis K-8 SchoolGrades: K-8Distance: 0.4 mi
- NAEdison AcademyGrades: 9-12Distance: 2.8 mi
- 3/10Huntington K-5 Elementary SchoolGrades: K-5Distance: 1.4 mi
Get a cash offer in 3 minutes
Find out how much your home could sell for in as little as 3 minutes with a no-obligation cash offer.
Estimated market value$637,100
Get a cash offer in 3 minutes
Find out how much your home could sell for in as little as 3 minutes with a no-obligation cash offer.
Estimated market value
$637,100
