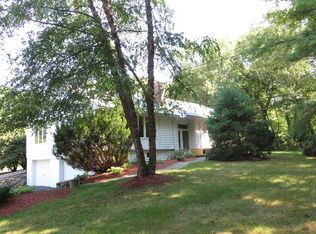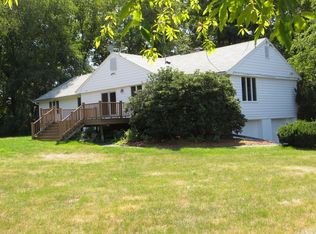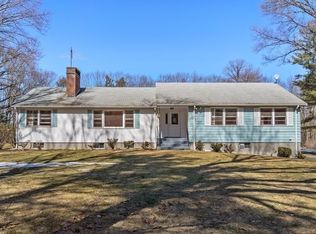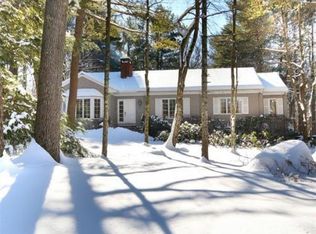Sold for $1,150,000
$1,150,000
43 Deerhaven Rd, Lincoln, MA 01773
4beds
2,703sqft
Single Family Residence
Built in 1967
3 Acres Lot
$1,183,400 Zestimate®
$425/sqft
$5,087 Estimated rent
Home value
$1,183,400
$1.09M - $1.29M
$5,087/mo
Zestimate® history
Loading...
Owner options
Explore your selling options
What's special
A beautiful neighborhood and a fantastic setting on THREE acres of blissful privacy! Offering this mid-century 4 bedroom, 3 full bath home complete with a FOUR car garage perfect for the auto enthusiasts or hobbiest! Start your tour in the open & airy glass filled foyer with a stone floor & jazzy chandelier! Relax & unwind in the 23x13 fireplaced living rm while enjoying a view of your private front yard through a set of huge windows! Create delicious meals & enjoy them in the spacious eat-in area or in the formal dining room! Enjoy the cozy family room with walls of windows right off the kitchen too. Spacious Primary bedroom with a full bath, double closets & multi windows brining the outside in! The 1st flr bedrm is a home office option with terrific blt-ins & shelves. Raspberry patches, IG pool & cabana & a outdoor bar/grilling brick bar (all need repair). 4th bdrm makes great office. New boiler 2016, C/A 2011(3.5 ton Lennox unit). Roof stripped/replaced in 2016, generator too!
Zillow last checked: 8 hours ago
Listing updated: August 29, 2024 at 05:23am
Listed by:
Rosemary Comrie 978-375-3908,
Comrie Real Estate, Inc. 978-443-6300
Bought with:
Shaundize Moosavizadeh
Coldwell Banker Realty - Boston
Source: MLS PIN,MLS#: 73266255
Facts & features
Interior
Bedrooms & bathrooms
- Bedrooms: 4
- Bathrooms: 3
- Full bathrooms: 3
Primary bedroom
- Features: Bathroom - Full, Flooring - Hardwood, Closet - Double
- Level: Second
- Area: 221
- Dimensions: 17 x 13
Bedroom 2
- Features: Flooring - Hardwood, Closet - Double
- Level: Second
- Area: 182
- Dimensions: 14 x 13
Bedroom 3
- Features: Flooring - Hardwood, Closet - Double
- Level: Second
- Area: 140
- Dimensions: 14 x 10
Bedroom 4
- Features: Closet/Cabinets - Custom Built, Flooring - Laminate
- Level: First
- Area: 195
- Dimensions: 15 x 13
Primary bathroom
- Features: Yes
Bathroom 1
- Features: Bathroom - Full, Bathroom - Tiled With Tub & Shower, Closet - Linen, Flooring - Stone/Ceramic Tile
- Level: Second
Bathroom 2
- Features: Bathroom - Full, Bathroom - Tiled With Shower Stall, Flooring - Stone/Ceramic Tile
- Level: Second
Bathroom 3
- Features: Bathroom - Full, Bathroom - Tiled With Shower Stall, Flooring - Stone/Ceramic Tile
- Level: First
Dining room
- Features: Flooring - Hardwood, Window(s) - Picture, Open Floorplan, Lighting - Overhead
- Level: Second
- Area: 169
- Dimensions: 13 x 13
Family room
- Features: Flooring - Laminate, Exterior Access, Open Floorplan
- Level: Second
- Area: 154
- Dimensions: 14 x 11
Kitchen
- Features: Closet, Flooring - Vinyl, Lighting - Overhead
- Level: Second
- Area: 260
- Dimensions: 20 x 13
Living room
- Features: Flooring - Hardwood, Window(s) - Picture, Open Floorplan
- Level: Second
- Area: 299
- Dimensions: 23 x 13
Heating
- Baseboard, Oil, Fireplace(s)
Cooling
- Central Air
Appliances
- Included: Dishwasher, Microwave, Refrigerator, Washer, Dryer
- Laundry: First Floor, Electric Dryer Hookup
Features
- Open Floorplan, Closet/Cabinets - Custom Built, Lighting - Overhead, Game Room
- Flooring: Tile, Laminate, Hardwood
- Doors: Storm Door(s)
- Windows: Picture, Storm Window(s)
- Has basement: No
- Number of fireplaces: 2
Interior area
- Total structure area: 2,703
- Total interior livable area: 2,703 sqft
Property
Parking
- Total spaces: 14
- Parking features: Attached, Under, Paved Drive, Off Street, Paved
- Attached garage spaces: 4
- Uncovered spaces: 10
Features
- Patio & porch: Patio
- Exterior features: Patio, Pool - Inground, Cabana
- Has private pool: Yes
- Pool features: In Ground
- Waterfront features: Lake/Pond, 1 to 2 Mile To Beach, Beach Ownership(Public)
Lot
- Size: 3.00 Acres
- Features: Wooded, Cleared, Level, Marsh
Details
- Additional structures: Workshop, Cabana
- Parcel number: M:121 L:25 S:0,562836
- Zoning: R1
Construction
Type & style
- Home type: SingleFamily
- Architectural style: Split Entry
- Property subtype: Single Family Residence
Materials
- Frame
- Foundation: Concrete Perimeter
- Roof: Shingle
Condition
- Year built: 1967
Utilities & green energy
- Electric: Generator, 200+ Amp Service, Generator Connection
- Sewer: Private Sewer
- Water: Public
- Utilities for property: for Electric Range, for Electric Oven, for Electric Dryer, Generator Connection
Green energy
- Energy efficient items: Thermostat
Community & neighborhood
Security
- Security features: Security System
Community
- Community features: Public Transportation, Shopping, Pool, Tennis Court(s), Walk/Jog Trails, Stable(s), Bike Path, Conservation Area, Highway Access, Public School
Location
- Region: Lincoln
- Subdivision: Beautiful ngbhd
Price history
| Date | Event | Price |
|---|---|---|
| 8/28/2024 | Sold | $1,150,000-2.1%$425/sqft |
Source: MLS PIN #73266255 Report a problem | ||
| 7/25/2024 | Contingent | $1,175,000$435/sqft |
Source: MLS PIN #73266255 Report a problem | ||
| 7/18/2024 | Listed for sale | $1,175,000$435/sqft |
Source: MLS PIN #73266255 Report a problem | ||
Public tax history
| Year | Property taxes | Tax assessment |
|---|---|---|
| 2025 | $15,614 +1.6% | $1,218,900 +2.2% |
| 2024 | $15,366 +0.1% | $1,192,100 +8.1% |
| 2023 | $15,352 +3.7% | $1,102,900 +11.2% |
Find assessor info on the county website
Neighborhood: 01773
Nearby schools
GreatSchools rating
- 8/10Lincoln SchoolGrades: PK-8Distance: 1.5 mi
- 10/10Lincoln-Sudbury Regional High SchoolGrades: 9-12Distance: 5.4 mi
Schools provided by the listing agent
- Elementary: Lincoln
- Middle: Lincoln
- High: Lincoln Sudbury
Source: MLS PIN. This data may not be complete. We recommend contacting the local school district to confirm school assignments for this home.
Get a cash offer in 3 minutes
Find out how much your home could sell for in as little as 3 minutes with a no-obligation cash offer.
Estimated market value$1,183,400
Get a cash offer in 3 minutes
Find out how much your home could sell for in as little as 3 minutes with a no-obligation cash offer.
Estimated market value
$1,183,400



