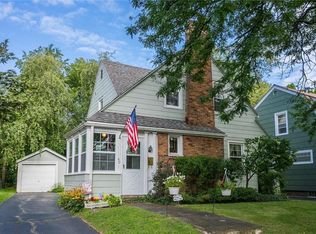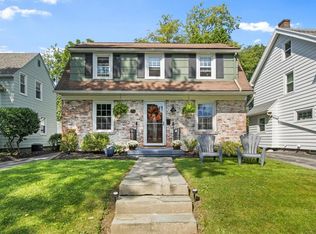Closed
$245,000
43 Delray Rd, Rochester, NY 14610
3beds
1,334sqft
Single Family Residence
Built in 1930
3,950.89 Square Feet Lot
$252,000 Zestimate®
$184/sqft
$2,220 Estimated rent
Home value
$252,000
$239,000 - $267,000
$2,220/mo
Zestimate® history
Loading...
Owner options
Explore your selling options
What's special
Updated Colonial in the Heart of Browncroft! Welcome to this beautifully updated Colonial located in the highly sought-after Browncroft Neighborhood. Step inside to find original refinished hardwood floors that highlight the home’s classic charm, paired perfectly with modern updates throughout. The remodeled kitchen offers both style and functionality, while the formal dining room features elegant ceiling inlay, perfect for entertaining. The spacious living room includes a remote-controlled gas fireplace with custom built-ins, creating a warm and inviting focal point. Upstairs, the primary bedroom features double closets for ample storage. Enjoy comfort year-round with newer vinyl replacement windows, a Nest thermostat, and basement glass block windows adding efficiency and security.Outside, the fully fenced yard with patio provides a private retreat for relaxing or entertaining. All this in a walkable location, just steps from popular restaurants and shopping.
Zillow last checked: 8 hours ago
Listing updated: October 29, 2025 at 11:21am
Listed by:
Stephen Cass 585-755-7289,
RE/MAX Realty Group
Bought with:
Margaret Horvath, 10401341784
RE/MAX Plus
Source: NYSAMLSs,MLS#: R1636753 Originating MLS: Rochester
Originating MLS: Rochester
Facts & features
Interior
Bedrooms & bathrooms
- Bedrooms: 3
- Bathrooms: 1
- Full bathrooms: 1
Heating
- Gas, Forced Air
Cooling
- Central Air
Appliances
- Included: Dryer, Dishwasher, Disposal, Gas Oven, Gas Range, Gas Water Heater, Refrigerator, Washer
- Laundry: In Basement
Features
- Ceiling Fan(s), Separate/Formal Dining Room, Entrance Foyer, Separate/Formal Living Room, Natural Woodwork, Programmable Thermostat
- Flooring: Hardwood, Tile, Varies
- Basement: Full
- Number of fireplaces: 1
Interior area
- Total structure area: 1,334
- Total interior livable area: 1,334 sqft
Property
Parking
- Total spaces: 1
- Parking features: Detached, Garage
- Garage spaces: 1
Features
- Levels: Two
- Stories: 2
- Patio & porch: Patio
- Exterior features: Blacktop Driveway, Fully Fenced, Patio
- Fencing: Full
Lot
- Size: 3,950 sqft
- Dimensions: 42 x 93
- Features: Irregular Lot, Near Public Transit, Residential Lot
Details
- Parcel number: 26140012225000020730000000
- Special conditions: Standard
Construction
Type & style
- Home type: SingleFamily
- Architectural style: Colonial
- Property subtype: Single Family Residence
Materials
- Composite Siding, Copper Plumbing, PEX Plumbing
- Foundation: Block
- Roof: Asphalt,Architectural,Shingle
Condition
- Resale
- Year built: 1930
Utilities & green energy
- Electric: Circuit Breakers
- Sewer: Connected
- Water: Connected, Public
- Utilities for property: Cable Available, Electricity Connected, Sewer Connected, Water Connected
Community & neighborhood
Security
- Security features: Security System Owned
Location
- Region: Rochester
- Subdivision: Delray
Other
Other facts
- Listing terms: Cash,Conventional,FHA,VA Loan
Price history
| Date | Event | Price |
|---|---|---|
| 10/28/2025 | Sold | $245,000-2%$184/sqft |
Source: | ||
| 9/15/2025 | Pending sale | $249,900$187/sqft |
Source: | ||
| 9/9/2025 | Listed for sale | $249,900+122.1%$187/sqft |
Source: | ||
| 6/8/2015 | Sold | $112,500+4.3%$84/sqft |
Source: | ||
| 4/9/2015 | Pending sale | $107,900$81/sqft |
Source: Keller Williams - Greater Rochester #R268729 Report a problem | ||
Public tax history
| Year | Property taxes | Tax assessment |
|---|---|---|
| 2024 | -- | $197,900 +43.3% |
| 2023 | -- | $138,100 |
| 2022 | -- | $138,100 |
Find assessor info on the county website
Neighborhood: North Winton Village
Nearby schools
GreatSchools rating
- 3/10School 28 Henry HudsonGrades: K-8Distance: 0.1 mi
- 2/10East High SchoolGrades: 9-12Distance: 0.6 mi
- 3/10East Lower SchoolGrades: 6-8Distance: 0.6 mi
Schools provided by the listing agent
- District: Rochester
Source: NYSAMLSs. This data may not be complete. We recommend contacting the local school district to confirm school assignments for this home.

