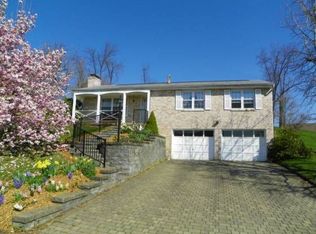Sold for $250,000
$250,000
43 Dover Rd, Irwin, PA 15642
3beds
--sqft
Single Family Residence
Built in 1977
0.26 Acres Lot
$250,200 Zestimate®
$--/sqft
$1,937 Estimated rent
Home value
$250,200
$238,000 - $263,000
$1,937/mo
Zestimate® history
Loading...
Owner options
Explore your selling options
What's special
The wait is over. Located within the Penn-Trafford School District & conveniently close to shopping, major routes & easy Turnpike access. Welcome home to this charming 3 bedroom, 1½ bath gem in Penn Township—where comfort meets convenience on a quiet ¼-acre lot. Step inside & imagine gathering around the large kitchen island as the heart of the home. With recessed lighting, a farmhouse sink, granite counters & plenty of storage, this fully equipped gourmet kitchen flows seamlessly into the open living & dining spaces, making entertaining effortless. Picture cozy movie nights in the lower level family room with its convenient remodeled half bath, or sipping coffee under the covered patio while overlooking the backyard. With updated neutral LVP flooring, a 2-car garage, spacious driveway, storage shed & a 14-month home warranty included, this home offers peace of mind & everyday ease—just waiting for your next chapter.
Zillow last checked: 8 hours ago
Listing updated: November 25, 2025 at 02:11pm
Listed by:
Lindy Sgambati-Cox 724-838-3660,
BERKSHIRE HATHAWAY THE PREFERRED REALTY
Bought with:
Christopher Angelo, RS353416
RE/MAX SELECT REALTY
Source: WPMLS,MLS#: 1710526 Originating MLS: West Penn Multi-List
Originating MLS: West Penn Multi-List
Facts & features
Interior
Bedrooms & bathrooms
- Bedrooms: 3
- Bathrooms: 2
- Full bathrooms: 1
- 1/2 bathrooms: 1
Primary bedroom
- Level: Main
- Dimensions: 16x12
Bedroom 2
- Level: Main
- Dimensions: 14x10
Bedroom 3
- Level: Main
- Dimensions: 10x9
Dining room
- Level: Main
- Dimensions: 12x11
Entry foyer
- Level: Main
Family room
- Level: Lower
- Dimensions: 12x10
Kitchen
- Level: Main
- Dimensions: 12x11
Laundry
- Level: Lower
Living room
- Level: Main
- Dimensions: 15X14
Heating
- Forced Air, Gas
Cooling
- Central Air
Appliances
- Included: Some Gas Appliances, Dishwasher, Disposal, Microwave, Refrigerator, Stove
Features
- Kitchen Island, Window Treatments
- Flooring: Ceramic Tile, Vinyl, Carpet
- Windows: Window Treatments
- Has basement: Yes
Property
Parking
- Total spaces: 2
- Parking features: Built In, Garage Door Opener
- Has attached garage: Yes
Features
- Levels: Multi/Split
- Stories: 2
- Pool features: None
Lot
- Size: 0.26 Acres
- Dimensions: 0.2553
Details
- Parcel number: 5508160175
Construction
Type & style
- Home type: SingleFamily
- Architectural style: Colonial,Split Level
- Property subtype: Single Family Residence
Materials
- Brick, Vinyl Siding
- Roof: Composition
Condition
- Resale
- Year built: 1977
Details
- Warranty included: Yes
Utilities & green energy
- Sewer: Public Sewer
- Water: Public
Community & neighborhood
Location
- Region: Irwin
Price history
| Date | Event | Price |
|---|---|---|
| 11/25/2025 | Sold | $250,000-2% |
Source: | ||
| 11/17/2025 | Pending sale | $255,000 |
Source: | ||
| 10/16/2025 | Contingent | $255,000 |
Source: | ||
| 10/14/2025 | Listed for sale | $255,000 |
Source: | ||
| 10/8/2025 | Contingent | $255,000 |
Source: | ||
Public tax history
| Year | Property taxes | Tax assessment |
|---|---|---|
| 2024 | $4,001 +6.2% | $29,220 |
| 2023 | $3,768 | $29,220 |
| 2022 | $3,768 +2% | $29,220 |
Find assessor info on the county website
Neighborhood: 15642
Nearby schools
GreatSchools rating
- 8/10Sunrise El SchoolGrades: K-5Distance: 1.5 mi
- 7/10Penn Middle SchoolGrades: 6-8Distance: 1.3 mi
- 10/10Penn Trafford High SchoolGrades: 9-12Distance: 1.2 mi
Schools provided by the listing agent
- District: Penn-Trafford
Source: WPMLS. This data may not be complete. We recommend contacting the local school district to confirm school assignments for this home.
Get pre-qualified for a loan
At Zillow Home Loans, we can pre-qualify you in as little as 5 minutes with no impact to your credit score.An equal housing lender. NMLS #10287.
Sell with ease on Zillow
Get a Zillow Showcase℠ listing at no additional cost and you could sell for —faster.
$250,200
2% more+$5,004
With Zillow Showcase(estimated)$255,204
