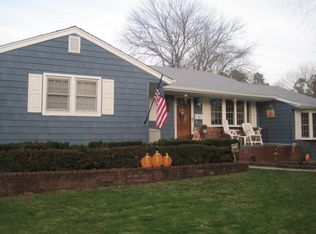Sold for $625,000 on 10/22/25
$625,000
43 Drake Road, Centereach, NY 11720
3beds
1,240sqft
Single Family Residence, Residential
Built in 1958
9,583 Square Feet Lot
$632,100 Zestimate®
$504/sqft
$2,780 Estimated rent
Home value
$632,100
$569,000 - $702,000
$2,780/mo
Zestimate® history
Loading...
Owner options
Explore your selling options
What's special
Beautifully Updated Ranch With an Open Floorplan, Originally Gutted & Redone in 2006. This Home Features Radiant Heat Throughout all Tiled Areas, a Silestone Kitchen Island, and Vaulted Ceilings in the Kitchen & Dining Space That Create a Bright, Airy Feel. The Primary Bedroom Includes a Private Ensuite, and Central Air Keeps the Entire Home Comfortable Year-Round. The Finished Basement Offers Additional Living Space, Perfect For a Home Office, Gym, or Recreation Area. Step Outside to Your Own Backyard Retreat With 16x32 In-Ground Pool Featuring Spa Stairs, a Lounge Area, Firepit, and Even a Putting Green. The Oversized 2 Car Garage is Ideal For Storage or Any Car Enthusiast. A Must-See With Many Thoughtful Updates Throughout!
Zillow last checked: 8 hours ago
Listing updated: August 13, 2025 at 10:22am
Listed by:
Karen L. Roth 631-355-0316,
RE/MAX Integrity Leaders 631-736-2000
Bought with:
Rudy Rodriguez, 10401336861
Signature Premier Properties
Source: OneKey® MLS,MLS#: 872581
Facts & features
Interior
Bedrooms & bathrooms
- Bedrooms: 3
- Bathrooms: 3
- Full bathrooms: 2
- 1/2 bathrooms: 1
Bedroom 1
- Level: First
Bedroom 2
- Level: First
Bedroom 3
- Level: First
Bathroom 2
- Description: In Primary Bedrooms With Stand Up Shower
- Level: First
Bathroom 3
- Description: 1/2 Bath
- Level: Basement
Dining room
- Level: First
Kitchen
- Description: Eat In Kitchen With Island With Silestone Countertop
- Level: First
Laundry
- Level: Basement
Living room
- Description: Open Concept
- Level: First
Heating
- Baseboard, Hot Water, Oil, Radiant
Cooling
- Central Air
Appliances
- Included: Dishwasher, Dryer, Refrigerator, Washer
- Laundry: Washer/Dryer Hookup, In Basement
Features
- First Floor Bedroom, First Floor Full Bath, Eat-in Kitchen, Kitchen Island, Open Floorplan
- Flooring: Carpet, Tile
- Windows: Double Pane Windows
- Basement: Finished,Full
- Attic: Full
- Has fireplace: No
Interior area
- Total structure area: 1,240
- Total interior livable area: 1,240 sqft
Property
Parking
- Total spaces: 2
- Parking features: Attached, Private
- Garage spaces: 2
Features
- Levels: Two
- Patio & porch: Deck, Patio, Porch
- Exterior features: Mailbox
- Has private pool: Yes
- Pool features: In Ground
- Fencing: Fenced
Lot
- Size: 9,583 sqft
- Features: Landscaped, Sprinklers In Front, Sprinklers In Rear
Details
- Parcel number: 0200389000800013000
- Special conditions: None
Construction
Type & style
- Home type: SingleFamily
- Architectural style: Ranch
- Property subtype: Single Family Residence, Residential
Condition
- Year built: 1958
Utilities & green energy
- Sewer: Cesspool
- Water: Public
- Utilities for property: Electricity Connected, Trash Collection Public, Water Available
Community & neighborhood
Location
- Region: Centereach
Other
Other facts
- Listing agreement: Exclusive Right To Sell
- Listing terms: Cash,Conventional,FHA,VA
Price history
| Date | Event | Price |
|---|---|---|
| 10/22/2025 | Sold | $625,000$504/sqft |
Source: Public Record Report a problem | ||
| 8/12/2025 | Sold | $625,000+8.7%$504/sqft |
Source: | ||
| 6/24/2025 | Pending sale | $575,000$464/sqft |
Source: | ||
| 6/10/2025 | Price change | $575,000+4.5%$464/sqft |
Source: | ||
| 6/3/2025 | Listed for sale | $550,000+64.9%$444/sqft |
Source: | ||
Public tax history
| Year | Property taxes | Tax assessment |
|---|---|---|
| 2024 | -- | $2,150 |
| 2023 | -- | $2,150 |
| 2022 | -- | $2,150 |
Find assessor info on the county website
Neighborhood: 11720
Nearby schools
GreatSchools rating
- 5/10Oxhead Road SchoolGrades: 1-5Distance: 0.9 mi
- 5/10Dawnwood Middle SchoolGrades: 6-8Distance: 0.5 mi
- 7/10Centereach High SchoolGrades: 9-12Distance: 0.4 mi
Schools provided by the listing agent
- Elementary: Oxhead Road School
- Middle: Dawnwood Middle School
- High: Centereach High School
Source: OneKey® MLS. This data may not be complete. We recommend contacting the local school district to confirm school assignments for this home.
Get a cash offer in 3 minutes
Find out how much your home could sell for in as little as 3 minutes with a no-obligation cash offer.
Estimated market value
$632,100
Get a cash offer in 3 minutes
Find out how much your home could sell for in as little as 3 minutes with a no-obligation cash offer.
Estimated market value
$632,100
