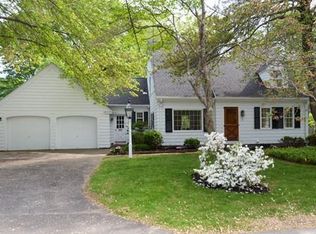Sold for $525,000 on 03/19/25
$525,000
43 Edgewood Rd, Shrewsbury, MA 01545
2beds
1,029sqft
Single Family Residence
Built in 1941
9,657 Square Feet Lot
$542,600 Zestimate®
$510/sqft
$2,566 Estimated rent
Home value
$542,600
$494,000 - $591,000
$2,566/mo
Zestimate® history
Loading...
Owner options
Explore your selling options
What's special
Charming 2-Bed, 1.5-Bath Dormered Cape located in a highly sought-after neighborhood. Beautiful Kitchen w/White Cabinets, Hardwood Floors, Recess Lights, Newer Appliances w/tasteful Accent Granite & Tile Backsplash. Sun-filled Front to Back fireplaced Living Room w/access out to a 3 Season Room. Lots of Charm w/HWD Floors thru out (except main bathroom), Archway's & Crown Moldings. Upstairs is an Spacious Primary Bedroom, Secondary Bedroom & Main Bath. Improvements/updates include the following: Main Bath (2009), Converted to Gas Furnace & Added Connection to Fireplace (2010), HW Heater (2012), Roof (2012), Vinyl Siding (2012), Gutters w/guards (2012), 3 Storm Doors (2012), Replacement Windows (2012), Garage Door (2012), Front Steps & Front Walk (2012), Renovated Kitchen (2014). Don't miss out because this location can’t be beat—just minutes from the Town Center, Paton Elementary, Middle Schools, Foundation Fields, Rt 9 &140. Mature plantings, Flat Backyard and 1 Car Garage.
Zillow last checked: 8 hours ago
Listing updated: March 19, 2025 at 12:17pm
Listed by:
Mike Howard 508-797-2293,
Andrew J. Abu Inc., REALTORS® 508-836-3333
Bought with:
Landry & Co. Realty Group
RE/MAX Executive Realty
Source: MLS PIN,MLS#: 73332818
Facts & features
Interior
Bedrooms & bathrooms
- Bedrooms: 2
- Bathrooms: 2
- Full bathrooms: 1
- 1/2 bathrooms: 1
Primary bedroom
- Features: Closet, Closet/Cabinets - Custom Built, Flooring - Hardwood
- Level: Second
- Area: 192
- Dimensions: 12 x 16
Bedroom 2
- Features: Closet, Closet/Cabinets - Custom Built, Flooring - Hardwood
- Level: Second
- Area: 121
- Dimensions: 11 x 11
Primary bathroom
- Features: No
Bathroom 1
- Features: Bathroom - Half, Flooring - Hardwood
- Level: First
Bathroom 2
- Features: Bathroom - Full, Bathroom - Tiled With Tub & Shower, Flooring - Stone/Ceramic Tile
- Level: Second
Dining room
- Features: Flooring - Hardwood, Recessed Lighting, Archway
- Level: First
- Area: 121
- Dimensions: 11 x 11
Kitchen
- Features: Flooring - Hardwood, Countertops - Stone/Granite/Solid, Exterior Access, Recessed Lighting, Peninsula
- Level: First
- Area: 99
- Dimensions: 11 x 9
Living room
- Features: Flooring - Hardwood, Archway, Crown Molding
- Level: First
- Area: 240
- Dimensions: 12 x 20
Heating
- Forced Air, Natural Gas
Cooling
- None
Appliances
- Laundry: Electric Dryer Hookup, Washer Hookup
Features
- Sun Room
- Flooring: Tile, Hardwood, Flooring - Wall to Wall Carpet
- Doors: Storm Door(s)
- Windows: Insulated Windows, Screens
- Basement: Full,Bulkhead,Radon Remediation System,Concrete
- Number of fireplaces: 1
- Fireplace features: Living Room
Interior area
- Total structure area: 1,029
- Total interior livable area: 1,029 sqft
- Finished area above ground: 1,029
Property
Parking
- Total spaces: 5
- Parking features: Attached, Garage Door Opener, Storage, Paved Drive, Off Street, Paved
- Attached garage spaces: 1
- Uncovered spaces: 4
Accessibility
- Accessibility features: No
Features
- Patio & porch: Porch - Enclosed
- Exterior features: Porch - Enclosed, Rain Gutters, Screens, Stone Wall
Lot
- Size: 9,657 sqft
- Features: Level
Details
- Parcel number: M:28 B:095000,1677259
- Zoning: RES B-
Construction
Type & style
- Home type: SingleFamily
- Architectural style: Cape
- Property subtype: Single Family Residence
Materials
- Frame
- Foundation: Block
- Roof: Shingle
Condition
- Year built: 1941
Utilities & green energy
- Electric: Circuit Breakers, 100 Amp Service
- Sewer: Public Sewer
- Water: Public
- Utilities for property: for Gas Range, for Electric Dryer, Washer Hookup, Icemaker Connection
Green energy
- Energy efficient items: Thermostat
Community & neighborhood
Community
- Community features: Public Transportation, Shopping, Tennis Court(s), Park, Walk/Jog Trails, Golf, Medical Facility, Laundromat, Conservation Area, Highway Access, House of Worship, Private School, Public School, T-Station
Location
- Region: Shrewsbury
Other
Other facts
- Road surface type: Paved
Price history
| Date | Event | Price |
|---|---|---|
| 3/19/2025 | Sold | $525,000$510/sqft |
Source: MLS PIN #73332818 Report a problem | ||
| 2/16/2025 | Contingent | $525,000$510/sqft |
Source: MLS PIN #73332818 Report a problem | ||
| 2/5/2025 | Listed for sale | $525,000+110%$510/sqft |
Source: MLS PIN #73332818 Report a problem | ||
| 12/15/2009 | Sold | $250,000-3.8%$243/sqft |
Source: Public Record Report a problem | ||
| 10/16/2009 | Price change | $259,900-1.9%$253/sqft |
Source: Barbara Heisler #70970430 Report a problem | ||
Public tax history
| Year | Property taxes | Tax assessment |
|---|---|---|
| 2025 | $5,573 +9.2% | $462,900 +12.3% |
| 2024 | $5,102 +0.6% | $412,100 +6.7% |
| 2023 | $5,070 +9.1% | $386,400 +17.3% |
Find assessor info on the county website
Neighborhood: 01545
Nearby schools
GreatSchools rating
- 5/10Walter J. Paton Elementary SchoolGrades: K-4Distance: 0.5 mi
- 8/10Oak Middle SchoolGrades: 7-8Distance: 0.6 mi
- 8/10Shrewsbury Sr High SchoolGrades: 9-12Distance: 1.9 mi
Schools provided by the listing agent
- Elementary: Paton
- Middle: Sherwood/Oak
- High: Shrew/St John's
Source: MLS PIN. This data may not be complete. We recommend contacting the local school district to confirm school assignments for this home.
Get a cash offer in 3 minutes
Find out how much your home could sell for in as little as 3 minutes with a no-obligation cash offer.
Estimated market value
$542,600
Get a cash offer in 3 minutes
Find out how much your home could sell for in as little as 3 minutes with a no-obligation cash offer.
Estimated market value
$542,600
