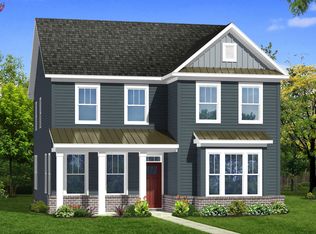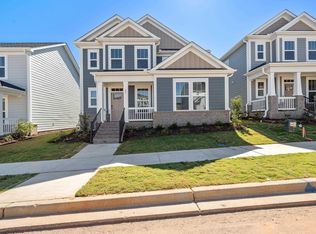Sold for $795,000
$795,000
43 Elmsley Rd, Greenville, SC 29607
4beds
2,882sqft
Single Family Residence, Residential
Built in 2022
6,969.6 Square Feet Lot
$787,700 Zestimate®
$276/sqft
$2,987 Estimated rent
Home value
$787,700
$740,000 - $835,000
$2,987/mo
Zestimate® history
Loading...
Owner options
Explore your selling options
What's special
Welcome to 43 Elmsley Road—a truly extraordinary 3-bedroom, 3.5-bath home in Greenville, SC, where every inch reflects the discerning eye and artistry of an interior designer. This residence is more than just beautifully appointed; it’s a curated masterpiece where no corner was left untouched, and every space has been intentionally and thoughtfully designed. Owned and personally designed by a professional interior designer, this home is the embodiment of refined living, luxury, and craftsmanship. From the moment you enter, you'll notice the harmony of design choices that blend sophistication with comfort. The main-level primary suite is a private retreat, filled with natural light and enhanced by trey ceilings that add architectural interest. The en-suite bath rivals the most luxurious spas, showcasing a meticulously tiled walk-in shower with dual showerheads, double vanities with high-end finishes, and a custom walk-in closet outfitted with built-ins that are both beautiful and highly functional. The two-story family room makes a striking statement with its dramatic gas log fireplace and custom dry bar—complete with a wine fridge and floating shelves—designed with entertaining in mind. In the kitchen, the designer’s touch is especially evident: quartz countertops, under-cabinet lighting, a marble backsplash, and premium appliances including a gas range, double ovens, and a farmhouse sink—all brought together by soft-close drawers and cabinetry that perfectly balance style and practicality. Upstairs, the level of thoughtful design continues with a spacious flex room and full bath, ideal for a guest bedroom, flex space or as a private office. A cozy loft area with custom built-ins offers a refined space for reading, work, or relaxation. Step outside to enjoy the beautifully designed screened porch and expansive patio, centered around a stunning outdoor fireplace. Whether hosting or unwinding, this outdoor space is just as intentional and stylish as the interior. Every element of 43 Elmsley Road speaks to the vision of a designer who saw not just a house, but a living work of art. If you appreciate meticulous attention to detail and timeless design, this one-of-a-kind residence is ready to welcome you home.
Zillow last checked: 8 hours ago
Listing updated: July 18, 2025 at 08:47am
Listed by:
Stephanie Burger 864-525-0679,
Coldwell Banker Caine/Williams
Bought with:
Stephanie Burger
Coldwell Banker Caine/Williams
Source: Greater Greenville AOR,MLS#: 1559607
Facts & features
Interior
Bedrooms & bathrooms
- Bedrooms: 4
- Bathrooms: 4
- Full bathrooms: 3
- 1/2 bathrooms: 1
- Main level bathrooms: 1
- Main level bedrooms: 1
Primary bedroom
- Area: 210
- Dimensions: 14 x 15
Bedroom 2
- Area: 182
- Dimensions: 13 x 14
Bedroom 3
- Area: 182
- Dimensions: 13 x 14
Bedroom 4
- Area: 234
- Dimensions: 18 x 13
Primary bathroom
- Features: Double Sink, Full Bath, Shower Only, Shower-Separate, Walk-In Closet(s)
- Level: Main
Dining room
- Area: 165
- Dimensions: 15 x 11
Family room
- Area: 374
- Dimensions: 22 x 17
Kitchen
- Area: 168
- Dimensions: 14 x 12
Heating
- Forced Air, Natural Gas
Cooling
- Central Air, Electric
Appliances
- Included: Gas Cooktop, Dishwasher, Disposal, Dryer, Convection Oven, Oven, Refrigerator, Washer, Electric Oven, Double Oven, Microwave, Gas Water Heater
- Laundry: 1st Floor, Walk-in, Electric Dryer Hookup, Stackable Accommodating, Laundry Room
Features
- 2nd Stair Case, Bookcases, High Ceilings, Ceiling Fan(s), Vaulted Ceiling(s), Ceiling Smooth, Tray Ceiling(s), Open Floorplan, Walk-In Closet(s), Countertops – Quartz, Pantry, Radon System
- Flooring: Carpet, Ceramic Tile, Luxury Vinyl
- Windows: Vinyl/Aluminum Trim, Window Treatments
- Basement: None
- Attic: Pull Down Stairs,Storage
- Number of fireplaces: 2
- Fireplace features: Gas Log, Wood Burning, Outside
Interior area
- Total structure area: 2,894
- Total interior livable area: 2,882 sqft
Property
Parking
- Total spaces: 2
- Parking features: Attached, Garage Door Opener, Side/Rear Entry, Concrete
- Attached garage spaces: 2
- Has uncovered spaces: Yes
Features
- Levels: Two
- Stories: 2
- Patio & porch: Patio, Front Porch, Screened
- Exterior features: Outdoor Fireplace
Lot
- Size: 6,969 sqft
- Features: Sidewalk, Sprklr In Grnd-Full Yard, 1/2 Acre or Less
- Topography: Level
Details
- Parcel number: 0262.0901024.00
Construction
Type & style
- Home type: SingleFamily
- Architectural style: Craftsman
- Property subtype: Single Family Residence, Residential
Materials
- Hardboard Siding
- Foundation: Slab
- Roof: Architectural
Condition
- Year built: 2022
Details
- Builder name: DRB Homes
Utilities & green energy
- Sewer: Public Sewer
- Water: Public
- Utilities for property: Underground Utilities
Community & neighborhood
Security
- Security features: Smoke Detector(s)
Community
- Community features: Street Lights, Sidewalks, Lawn Maintenance
Location
- Region: Greenville
- Subdivision: Pinecrest at Hollingsworth
Price history
| Date | Event | Price |
|---|---|---|
| 7/18/2025 | Sold | $795,000-1.7%$276/sqft |
Source: | ||
| 6/18/2025 | Contingent | $809,000$281/sqft |
Source: | ||
| 6/6/2025 | Price change | $809,000-1.3%$281/sqft |
Source: | ||
| 5/19/2025 | Price change | $819,900-1%$284/sqft |
Source: | ||
| 5/2/2025 | Price change | $828,000-0.1%$287/sqft |
Source: | ||
Public tax history
| Year | Property taxes | Tax assessment |
|---|---|---|
| 2024 | $5,351 -1.2% | $656,910 |
| 2023 | $5,414 +889.8% | $656,910 +629.9% |
| 2022 | $547 | $90,000 |
Find assessor info on the county website
Neighborhood: 29607
Nearby schools
GreatSchools rating
- 10/10Pelham Road Elementary SchoolGrades: K-5Distance: 2 mi
- 5/10Beck International AcademyGrades: 6-8Distance: 0.6 mi
- 9/10J. L. Mann High AcademyGrades: 9-12Distance: 2 mi
Schools provided by the listing agent
- Elementary: Pelham Road
- Middle: Beck
- High: J. L. Mann
Source: Greater Greenville AOR. This data may not be complete. We recommend contacting the local school district to confirm school assignments for this home.
Get a cash offer in 3 minutes
Find out how much your home could sell for in as little as 3 minutes with a no-obligation cash offer.
Estimated market value$787,700
Get a cash offer in 3 minutes
Find out how much your home could sell for in as little as 3 minutes with a no-obligation cash offer.
Estimated market value
$787,700

