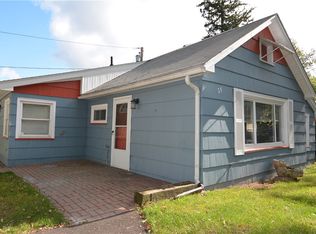Closed
$109,000
43 Estall Rd, Rochester, NY 14616
2beds
942sqft
Single Family Residence
Built in 1939
6,250.86 Square Feet Lot
$116,700 Zestimate®
$116/sqft
$1,689 Estimated rent
Home value
$116,700
$109,000 - $125,000
$1,689/mo
Zestimate® history
Loading...
Owner options
Explore your selling options
What's special
Vinyl Sided Ranch with newer Thermo windows. Perfect Starter home. Some hardwood floors and new tile floors. New $8000 on demand hot water boiler for heat.1st floor laundry and attached garage w/storage room. All new stainless appliances. Close to everything. Own this for less than renting. Cash offers no contingencies only. Property sold in As-Is condition. Needs bathroom updating.
Zillow last checked: 8 hours ago
Listing updated: January 27, 2025 at 07:18am
Listed by:
David C. Malta 585-347-1820,
Howard Hanna
Bought with:
Derek Heerkens, 10401261047
RE/MAX Plus
Source: NYSAMLSs,MLS#: R1580526 Originating MLS: Rochester
Originating MLS: Rochester
Facts & features
Interior
Bedrooms & bathrooms
- Bedrooms: 2
- Bathrooms: 1
- Full bathrooms: 1
- Main level bathrooms: 1
- Main level bedrooms: 2
Heating
- Gas, Baseboard, Hot Water
Appliances
- Included: Dishwasher, Gas Oven, Gas Range, Gas Water Heater, Refrigerator
- Laundry: Main Level
Features
- Eat-in Kitchen, Solid Surface Counters, Main Level Primary
- Flooring: Ceramic Tile, Hardwood, Varies
- Basement: Crawl Space,Exterior Entry,Partial,Walk-Up Access
- Has fireplace: No
Interior area
- Total structure area: 942
- Total interior livable area: 942 sqft
Property
Parking
- Total spaces: 1
- Parking features: Attached, Garage
- Attached garage spaces: 1
Features
- Levels: One
- Stories: 1
- Exterior features: Blacktop Driveway
Lot
- Size: 6,250 sqft
- Dimensions: 50 x 125
- Features: Rectangular, Rectangular Lot, Residential Lot
Details
- Parcel number: 2628000608200002013000
- Special conditions: Standard
Construction
Type & style
- Home type: SingleFamily
- Architectural style: Ranch
- Property subtype: Single Family Residence
Materials
- Vinyl Siding
- Foundation: Block, Other, See Remarks
- Roof: Asphalt
Condition
- Resale
- Year built: 1939
Utilities & green energy
- Sewer: Connected
- Water: Connected, Public
- Utilities for property: Sewer Connected, Water Connected
Community & neighborhood
Location
- Region: Rochester
- Subdivision: Westwood Manor
Other
Other facts
- Listing terms: Cash
Price history
| Date | Event | Price |
|---|---|---|
| 1/22/2025 | Sold | $109,000-0.8%$116/sqft |
Source: | ||
| 12/13/2024 | Contingent | $109,900$117/sqft |
Source: | ||
| 12/6/2024 | Listed for sale | $109,900-8.3%$117/sqft |
Source: | ||
| 11/19/2024 | Listing removed | $119,900$127/sqft |
Source: | ||
| 10/11/2024 | Listed for sale | $119,900-4%$127/sqft |
Source: | ||
Public tax history
| Year | Property taxes | Tax assessment |
|---|---|---|
| 2024 | -- | $81,000 |
| 2023 | -- | $81,000 +11% |
| 2022 | -- | $73,000 |
Find assessor info on the county website
Neighborhood: 14616
Nearby schools
GreatSchools rating
- 4/10Longridge SchoolGrades: K-5Distance: 0.9 mi
- 4/10Olympia High SchoolGrades: 6-12Distance: 1.8 mi
Schools provided by the listing agent
- District: Greece
Source: NYSAMLSs. This data may not be complete. We recommend contacting the local school district to confirm school assignments for this home.
