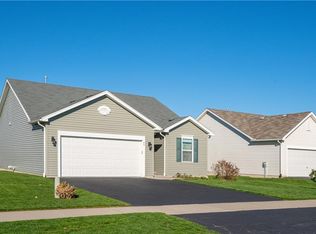Closed
$285,000
43 Falkirk Pl, Rochester, NY 14612
3beds
1,267sqft
Single Family Residence
Built in 2011
9,583.2 Square Feet Lot
$286,800 Zestimate®
$225/sqft
$2,329 Estimated rent
Maximize your home sale
Get more eyes on your listing so you can sell faster and for more.
Home value
$286,800
$270,000 - $301,000
$2,329/mo
Zestimate® history
Loading...
Owner options
Explore your selling options
What's special
Welcome to 43 Falkirk Place! This charming property boasts 3 bedrooms, 2 baths, featuring a primary suite complete with a walk-in closet for added convenience. The full basement is a DIY enthusiast's dream, featuring workshop tables for your creative projects. Enjoy peace of mind with all-new Anderson windows installed in 2020, backed by a transferable warranty. Outside, the patio(2017) will make a wonderful place for enjoying the summer nights. With a new Cummins generator(2023) and appliances included, this home offers both comfort and practicality. Don't miss your chance to make this your dream home!
Zillow last checked: 8 hours ago
Listing updated: June 27, 2024 at 09:29am
Listed by:
Anna G. Barrett 585-820-2769,
Howard Hanna
Bought with:
Zachary Litwak, 10491213886
Redfin Real Estate
Source: NYSAMLSs,MLS#: R1533260 Originating MLS: Rochester
Originating MLS: Rochester
Facts & features
Interior
Bedrooms & bathrooms
- Bedrooms: 3
- Bathrooms: 2
- Full bathrooms: 2
- Main level bathrooms: 2
- Main level bedrooms: 3
Bedroom 1
- Level: First
Bedroom 1
- Level: First
Bedroom 2
- Level: First
Bedroom 2
- Level: First
Bedroom 3
- Level: First
Bedroom 3
- Level: First
Basement
- Level: Basement
Basement
- Level: Basement
Dining room
- Level: First
Dining room
- Level: First
Kitchen
- Level: First
Kitchen
- Level: First
Living room
- Level: First
Living room
- Level: First
Heating
- Gas, Forced Air
Cooling
- Central Air
Appliances
- Included: Dryer, Dishwasher, Exhaust Fan, Electric Oven, Electric Range, Gas Water Heater, Refrigerator, Range Hood, Washer
- Laundry: Main Level
Features
- Eat-in Kitchen, Separate/Formal Living Room, Sliding Glass Door(s), Bath in Primary Bedroom, Main Level Primary, Primary Suite
- Flooring: Carpet, Laminate, Varies
- Doors: Sliding Doors
- Basement: Full
- Has fireplace: No
Interior area
- Total structure area: 1,267
- Total interior livable area: 1,267 sqft
Property
Parking
- Total spaces: 2
- Parking features: Attached, Electricity, Garage
- Attached garage spaces: 2
Features
- Levels: One
- Stories: 1
- Patio & porch: Patio
- Exterior features: Blacktop Driveway, Patio
Lot
- Size: 9,583 sqft
- Dimensions: 77 x 122
- Features: Corner Lot, Irregular Lot, Residential Lot
Details
- Parcel number: 2628000450800001025000
- Special conditions: Estate
- Other equipment: Generator
Construction
Type & style
- Home type: SingleFamily
- Architectural style: Patio Home,Ranch
- Property subtype: Single Family Residence
Materials
- Aluminum Siding, Steel Siding, Vinyl Siding
- Foundation: Other, See Remarks
- Roof: Asphalt,Shingle
Condition
- Resale
- Year built: 2011
Utilities & green energy
- Sewer: Connected
- Water: Connected, Public
- Utilities for property: Sewer Connected, Water Connected
Community & neighborhood
Location
- Region: Rochester
- Subdivision: Regency Park
Other
Other facts
- Listing terms: Cash,Conventional,FHA,VA Loan
Price history
| Date | Event | Price |
|---|---|---|
| 6/27/2024 | Sold | $285,000+7.6%$225/sqft |
Source: | ||
| 5/22/2024 | Pending sale | $264,900$209/sqft |
Source: | ||
| 5/21/2024 | Contingent | $264,900$209/sqft |
Source: | ||
| 5/1/2024 | Listed for sale | $264,900+78.2%$209/sqft |
Source: | ||
| 8/5/2011 | Sold | $148,650$117/sqft |
Source: Public Record Report a problem | ||
Public tax history
| Year | Property taxes | Tax assessment |
|---|---|---|
| 2024 | -- | $172,000 |
| 2023 | -- | $172,000 +0.6% |
| 2022 | -- | $171,000 |
Find assessor info on the county website
Neighborhood: 14612
Nearby schools
GreatSchools rating
- 6/10Paddy Hill Elementary SchoolGrades: K-5Distance: 1.1 mi
- 5/10Arcadia Middle SchoolGrades: 6-8Distance: 0.8 mi
- 6/10Arcadia High SchoolGrades: 9-12Distance: 0.8 mi
Schools provided by the listing agent
- District: Greece
Source: NYSAMLSs. This data may not be complete. We recommend contacting the local school district to confirm school assignments for this home.
