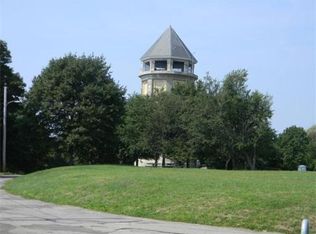Sold for $730,000
$730,000
43 Farina Rd, Hull, MA 02045
3beds
2,500sqft
Single Family Residence
Built in 1987
0.34 Acres Lot
$736,200 Zestimate®
$292/sqft
$4,025 Estimated rent
Home value
$736,200
$677,000 - $802,000
$4,025/mo
Zestimate® history
Loading...
Owner options
Explore your selling options
What's special
- Nestled in a peaceful wooded setting with partial ocean views, this beautiful 3-bedroom, 2.5-bath home blends tranquility with coastal charm. Just minutes from Hull’s historic village, beaches, and the ferry to Boston, this location offers the perfect balance of escape and convenience. Inside, an open floor plan and Brazilian hardwood on the staircase, 2nd, and 3rd floors add warmth and elegance. Large windows invite natural light and frame the serene surroundings. Enjoy the full-length deck off the main living space—like a treehouse with ocean views. The spacious primary suite on the 3rd floor includes a sitting/dressing room and is an open loft-style room. Two additional bedrooms on the 2nd floor offer comfort and flexibility. Two individual garages sit on either side of the front entry. The full basement includes over 900 sq ft of unfinished and partially finished space, with sliders to the outside offering endless potential.
Zillow last checked: 8 hours ago
Listing updated: December 13, 2025 at 06:45am
Listed by:
Ellen Mulder 484-678-3402,
Amo Realty - Boston City Properties 617-247-1933,
Jessica Mulder 781-783-8113
Bought with:
Ellen Mulder
Amo Realty - Boston City Properties
Source: MLS PIN,MLS#: 73361809
Facts & features
Interior
Bedrooms & bathrooms
- Bedrooms: 3
- Bathrooms: 3
- Full bathrooms: 2
- 1/2 bathrooms: 1
Primary bedroom
- Features: Bathroom - Full, Flooring - Hardwood, Window(s) - Picture, Dressing Room, Steam / Sauna, Closet - Double
- Level: Third
- Area: 333.09
- Dimensions: 22.08 x 15.08
Bedroom 2
- Features: Closet, Flooring - Hardwood
- Level: Second
- Area: 167.15
- Dimensions: 12.08 x 13.83
Bedroom 3
- Features: Closet, Flooring - Hardwood
- Level: Second
- Area: 198.33
- Dimensions: 10 x 19.83
Primary bathroom
- Features: Yes
Bathroom 1
- Features: Bathroom - Full, Bathroom - Tiled With Tub & Shower, Closet - Linen
- Level: Second
- Area: 120.67
- Dimensions: 8 x 15.08
Bathroom 2
- Features: Bathroom - Full, Bathroom - Tiled With Shower Stall, Skylight, Flooring - Stone/Ceramic Tile, Steam / Sauna
- Level: Third
- Area: 148
- Dimensions: 16 x 9.25
Bathroom 3
- Features: Bathroom - Half
- Level: First
- Area: 29.41
- Dimensions: 4.58 x 6.42
Dining room
- Features: Flooring - Stone/Ceramic Tile
- Level: First
- Area: 85.45
- Dimensions: 9.58 x 8.92
Kitchen
- Features: Flooring - Stone/Ceramic Tile, Window(s) - Picture
- Level: Main,First
- Area: 125
- Dimensions: 10 x 12.5
Living room
- Features: Cathedral Ceiling(s), Flooring - Stone/Ceramic Tile, Window(s) - Picture, Balcony / Deck, Deck - Exterior, Open Floorplan, Slider
- Level: Main,First
- Area: 284.67
- Dimensions: 28 x 10.17
Heating
- Central, Baseboard, Oil
Cooling
- None
Appliances
- Included: Water Heater, Tankless Water Heater, Range, Dishwasher, Washer, Dryer
- Laundry: Bathroom - Full, Second Floor, Electric Dryer Hookup
Features
- Entrance Foyer, Center Hall
- Flooring: Wood, Tile, Carpet, Flooring - Stone/Ceramic Tile
- Windows: Insulated Windows
- Basement: Full,Walk-Out Access,Interior Entry,Concrete,Unfinished
- Has fireplace: No
Interior area
- Total structure area: 2,500
- Total interior livable area: 2,500 sqft
- Finished area above ground: 2,500
- Finished area below ground: 924
Property
Parking
- Total spaces: 6
- Parking features: Attached, Garage Door Opener, Paved Drive, Shared Driveway, Off Street
- Attached garage spaces: 2
- Uncovered spaces: 4
Features
- Patio & porch: Deck, Deck - Wood
- Exterior features: Deck, Deck - Wood
- Has view: Yes
- View description: Scenic View(s), Water, Ocean
- Has water view: Yes
- Water view: Ocean,Water
- Waterfront features: Ocean, Unknown To Beach, Beach Ownership(Public)
Lot
- Size: 0.34 Acres
- Features: Wooded
Details
- Parcel number: 1041614
- Zoning: SF
Construction
Type & style
- Home type: SingleFamily
- Architectural style: Contemporary
- Property subtype: Single Family Residence
Materials
- Frame
- Foundation: Concrete Perimeter
- Roof: Shingle
Condition
- Year built: 1987
Utilities & green energy
- Electric: 110 Volts, Circuit Breakers
- Sewer: Public Sewer
- Water: Public
- Utilities for property: for Electric Range, for Electric Oven, for Electric Dryer
Community & neighborhood
Community
- Community features: Park
Location
- Region: Hull
Other
Other facts
- Listing terms: Contract
Price history
| Date | Event | Price |
|---|---|---|
| 12/12/2025 | Sold | $730,000-6.3%$292/sqft |
Source: MLS PIN #73361809 Report a problem | ||
| 8/6/2025 | Price change | $779,000-2%$312/sqft |
Source: MLS PIN #73361809 Report a problem | ||
| 5/12/2025 | Price change | $795,000-3.6%$318/sqft |
Source: MLS PIN #73361809 Report a problem | ||
| 4/20/2025 | Listed for sale | $825,000+120.9%$330/sqft |
Source: MLS PIN #73361809 Report a problem | ||
| 10/15/2010 | Sold | $373,500-1.7%$149/sqft |
Source: Public Record Report a problem | ||
Public tax history
| Year | Property taxes | Tax assessment |
|---|---|---|
| 2025 | $7,562 -0.6% | $675,200 +3.4% |
| 2024 | $7,606 +3.4% | $652,900 +8% |
| 2023 | $7,356 +3.4% | $604,400 +6.5% |
Find assessor info on the county website
Neighborhood: 02045
Nearby schools
GreatSchools rating
- 7/10Lillian M. Jacobs SchoolGrades: PK-7Distance: 0.3 mi
- 7/10Hull High SchoolGrades: 6-12Distance: 0.8 mi
Schools provided by the listing agent
- Elementary: Lillian Jacobs
- High: Hull High Schoo
Source: MLS PIN. This data may not be complete. We recommend contacting the local school district to confirm school assignments for this home.
Get a cash offer in 3 minutes
Find out how much your home could sell for in as little as 3 minutes with a no-obligation cash offer.
Estimated market value$736,200
Get a cash offer in 3 minutes
Find out how much your home could sell for in as little as 3 minutes with a no-obligation cash offer.
Estimated market value
$736,200
