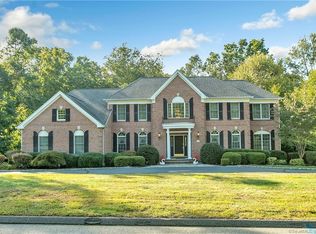Out Of A magazine! This breathtaking 6 bedroom 5 1/2 bath 4,500 sq ft. Custom Center Hall Colonial is situated on a quiet self contained street in Central Orange. The spacious open floor plan is ideal for entertaining and welcomes you to a dramatic two story foyer, the Stately formal Living Room and Dining Rooms are left and right of the foyer, a newly renovated kitchen has white shaker style cabinets, marble backsplash, quart counter tops,stainless appliances, and separate eating area. A generously sized Family Room has a fireplace/pellet stove and vaulted ceiling With skylights. A main level office, powder room, and guest suite with a sitting area, large bedroom, newer bath, and private exterior access. A recently added mud room, laundry room, and walk-in pantry make everyday tasks a breeze. The Upper level has 4 bedrooms including a fabulous 1,200 sq. Ft Master suite with sitting area, new custom tile bath, his and her custom wi closets, and exercise/2nd office. The second bedroom has its own private bath and bedrooms 3 and 4 share a jack and jill bath with double sinks. The nicely finished lower level houses a Game Room, a fully furnished and appointed Theater Room, a 6th bedroom and full bath. Beautiful wood floors on the main level.Freshly painted and move-in ready. 3 car garage. 2 sets of washers and dryers, seller owned solar panels, full house generator, and cable and dish tv hook-ups. The backyard oasis includes a beautiful heated inground pool with jacuzzi.
This property is off market, which means it's not currently listed for sale or rent on Zillow. This may be different from what's available on other websites or public sources.

