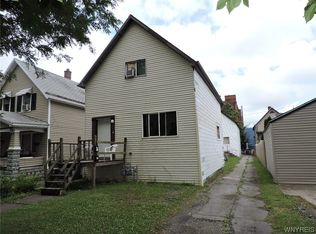Closed
$185,500
43 Fillmore Ave, Buffalo, NY 14210
6beds
2,492sqft
Duplex, Multi Family
Built in 1850
-- sqft lot
$-- Zestimate®
$74/sqft
$1,615 Estimated rent
Home value
Not available
Estimated sales range
Not available
$1,615/mo
Zestimate® history
Loading...
Owner options
Explore your selling options
What's special
Family-owned for many, many years, this 2-family home has been meticulously maintained through the years but needs some minor cosmetic updating. Each apartment is spacious and bright and has a living room, dining room, a large eat-in kitchen with an adjacent walk in panty, three bedrooms and one bathroom. There are some newer windows throughout. The lower apartment is heated by a forced hot air furnace, 2011, and the upper has a space heater. Vinyl siding. There is a tear off roof (2006) with 35 year shingles, an ice and water shield on all eaves and the yankee gutters were replaced. There are two circuit breaker boxes and two hot water tanks. There is a nice, large fenced yard, a concrete driveway and a two car garage, plus an additional smaller garage bay for storage. Terrific location on the edge of Larkinville. Property is sold "as is." Showings start immediately and negotiations begin Tuesday August 19th.
Zillow last checked: 8 hours ago
Listing updated: October 27, 2025 at 09:12am
Listed by:
Christian L Reitler 716-435-0908,
Gurney Becker & Bourne,
James Mack 716-445-5314,
Gurney Becker & Bourne
Bought with:
Marshall Brady, 10401397018
eXp Realty
Source: NYSAMLSs,MLS#: B1629301 Originating MLS: Buffalo
Originating MLS: Buffalo
Facts & features
Interior
Bedrooms & bathrooms
- Bedrooms: 6
- Bathrooms: 2
- Full bathrooms: 2
Heating
- Gas, Forced Air, Space Heater
Appliances
- Included: Gas Water Heater
- Laundry: Washer Hookup
Features
- Natural Woodwork
- Flooring: Carpet, Hardwood, Varies, Vinyl
- Basement: Full
- Has fireplace: No
Interior area
- Total structure area: 2,492
- Total interior livable area: 2,492 sqft
Property
Parking
- Total spaces: 2
- Parking features: Concrete, Garage Door Opener
- Garage spaces: 2
Features
- Levels: Two
- Stories: 2
- Exterior features: Fence
- Fencing: Partial
Lot
- Size: 5,340 sqft
- Dimensions: 30 x 178
- Features: Near Public Transit, Rectangular, Rectangular Lot, Residential Lot
Details
- Parcel number: 1402001222700004002000
- Special conditions: Standard
Construction
Type & style
- Home type: MultiFamily
- Architectural style: Duplex
- Property subtype: Duplex, Multi Family
Materials
- Aluminum Siding, Attic/Crawl Hatchway(s) Insulated, Frame, Copper Plumbing
- Foundation: Stone
- Roof: Asphalt
Condition
- Resale
- Year built: 1850
Utilities & green energy
- Electric: Circuit Breakers
- Sewer: Connected
- Water: Connected, Public
- Utilities for property: Cable Available, Electricity Connected, High Speed Internet Available, Sewer Connected, Water Connected
Community & neighborhood
Location
- Region: Buffalo
Other
Other facts
- Listing terms: Cash,Conventional,Rehab Financing
Price history
| Date | Event | Price |
|---|---|---|
| 10/27/2025 | Sold | $185,500+38.4%$74/sqft |
Source: | ||
| 8/20/2025 | Pending sale | $134,000$54/sqft |
Source: | ||
| 8/13/2025 | Listed for sale | $134,000$54/sqft |
Source: | ||
Public tax history
| Year | Property taxes | Tax assessment |
|---|---|---|
| 2018 | $171 | $37,000 |
| 2017 | $171 +55.6% | $37,000 |
| 2016 | $110 | $37,000 |
Find assessor info on the county website
Neighborhood: Babcock
Nearby schools
GreatSchools rating
- 2/10Bilingual CenterGrades: PK-8Distance: 0.5 mi
- 3/10South Park High SchoolGrades: 9-12Distance: 1.8 mi
- 2/10Harriet Ross Tubman AcademyGrades: PK-8Distance: 1 mi
Schools provided by the listing agent
- District: Buffalo
Source: NYSAMLSs. This data may not be complete. We recommend contacting the local school district to confirm school assignments for this home.
