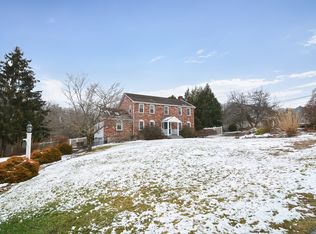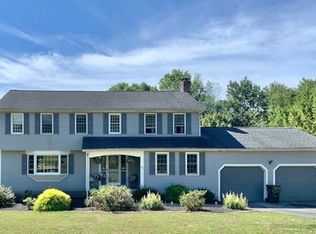Sold for $610,000
$610,000
43 Fox Run Rd, Bellingham, MA 02019
4beds
2,541sqft
Single Family Residence
Built in 1985
1.06 Acres Lot
$627,500 Zestimate®
$240/sqft
$4,567 Estimated rent
Home value
$627,500
$577,000 - $678,000
$4,567/mo
Zestimate® history
Loading...
Owner options
Explore your selling options
What's special
Charming Contemporary Gem - Barely Lived In! Discover this delightful and spacious home, offering the perfect blend of modern amenities and timeless elegance. Nestled in a quiet, desirable location, this residence boasts an array of impressive features: Eat-In Kitchen: Featuring a new stainless steel stove and dishwasher. Dining Room: Perfect for entertaining.Large Living Room: Warm and inviting with a wood fireplace.Main Bedroom En Suite: Complete with two walk-in closets and a cedar closet. Bali Blinds adorn oversized windows, providing ample natural light. There are extra closets on both floors. Insulated Doors, Kitchen Slider, and Windows are about ten years old. Two-Level Oversized Trex Deck: Ideal for outdoor relaxation and gatherings.Quiet, Great Location: Enjoy the peace and tranquility of this serene setting. This home is a rare find. Accompanied Showings will start immediately. NO OPEN HOUSES The seller reserves the right to accept an offer anytime. Quick close possible
Zillow last checked: 8 hours ago
Listing updated: October 25, 2024 at 08:46am
Listed by:
Jacquelyn M. Robinson 508-942-4219,
Century 21 The Real Estate Group 800-942-3922
Bought with:
Trish Bergevine
Berkshire Hathaway HomeServices Evolution Properties
Source: MLS PIN,MLS#: 73259455
Facts & features
Interior
Bedrooms & bathrooms
- Bedrooms: 4
- Bathrooms: 3
- Full bathrooms: 2
- 1/2 bathrooms: 1
Primary bedroom
- Features: Bathroom - Full, Bathroom - Double Vanity/Sink, Walk-In Closet(s), Cedar Closet(s), Flooring - Wall to Wall Carpet
- Level: Second
Bedroom 2
- Features: Flooring - Wall to Wall Carpet
- Level: Second
Bedroom 3
- Features: Flooring - Wall to Wall Carpet
- Level: Second
Bedroom 4
- Features: Flooring - Wall to Wall Carpet
- Level: First
Primary bathroom
- Features: Yes
Bathroom 1
- Features: Bathroom - Half
- Level: First
Bathroom 2
- Features: Bathroom - Full, Flooring - Stone/Ceramic Tile
- Level: Second
Dining room
- Features: Flooring - Wall to Wall Carpet, Slider
- Level: First
Kitchen
- Features: Flooring - Stone/Ceramic Tile, Dining Area, Pantry, Stainless Steel Appliances, Lighting - Overhead
- Level: Main,First
Living room
- Features: Flooring - Wall to Wall Carpet, Open Floorplan
- Level: First
Office
- Features: Flooring - Wall to Wall Carpet
- Level: First
Heating
- Baseboard, Electric Baseboard, Oil
Cooling
- None, Whole House Fan
Appliances
- Included: Water Heater, Range, Dishwasher, Refrigerator, Washer, Dryer
- Laundry: Flooring - Wall to Wall Carpet, Electric Dryer Hookup, Washer Hookup, First Floor
Features
- Closet, Home Office, Den, Game Room, High Speed Internet
- Flooring: Wood, Tile, Carpet, Flooring - Wall to Wall Carpet, Laminate
- Doors: Insulated Doors
- Windows: Insulated Windows
- Basement: Full,Partially Finished,Garage Access,Concrete
- Number of fireplaces: 1
- Fireplace features: Living Room
Interior area
- Total structure area: 2,541
- Total interior livable area: 2,541 sqft
Property
Parking
- Total spaces: 6
- Parking features: Under, Oversized, Off Street, Paved
- Attached garage spaces: 2
- Uncovered spaces: 4
Features
- Patio & porch: Deck - Composite
- Exterior features: Deck - Composite, Rain Gutters
- Frontage length: 150.00
Lot
- Size: 1.06 Acres
- Features: Wooded, Level
Details
- Parcel number: M:0079 B:0040 L:0000,6908
- Zoning: SUBN
Construction
Type & style
- Home type: SingleFamily
- Architectural style: Contemporary
- Property subtype: Single Family Residence
Materials
- Frame
- Foundation: Concrete Perimeter
- Roof: Shingle
Condition
- Year built: 1985
Utilities & green energy
- Electric: Circuit Breakers
- Sewer: Inspection Required for Sale, Private Sewer
- Water: Public
- Utilities for property: for Electric Range, for Electric Dryer, Washer Hookup
Community & neighborhood
Security
- Security features: Security System
Community
- Community features: Shopping, Medical Facility, Laundromat, Highway Access, House of Worship, Public School
Location
- Region: Bellingham
Price history
| Date | Event | Price |
|---|---|---|
| 10/21/2024 | Sold | $610,000-2.4%$240/sqft |
Source: MLS PIN #73259455 Report a problem | ||
| 9/20/2024 | Contingent | $624,900$246/sqft |
Source: MLS PIN #73259455 Report a problem | ||
| 9/7/2024 | Price change | $624,900-10.7%$246/sqft |
Source: MLS PIN #73259455 Report a problem | ||
| 7/5/2024 | Listed for sale | $700,000+307.2%$275/sqft |
Source: MLS PIN #73259455 Report a problem | ||
| 6/27/1991 | Sold | $171,900-21.3%$68/sqft |
Source: Public Record Report a problem | ||
Public tax history
| Year | Property taxes | Tax assessment |
|---|---|---|
| 2025 | $7,096 +4.9% | $565,000 +7.4% |
| 2024 | $6,767 +3.8% | $526,200 +5.3% |
| 2023 | $6,521 +0.8% | $499,700 +8.8% |
Find assessor info on the county website
Neighborhood: 02019
Nearby schools
GreatSchools rating
- 3/10South Elementary SchoolGrades: K-3Distance: 0.8 mi
- 4/10Bellingham Memorial Middle SchoolGrades: 4-7Distance: 2.1 mi
- 3/10Bellingham High SchoolGrades: 8-12Distance: 2.2 mi
Get a cash offer in 3 minutes
Find out how much your home could sell for in as little as 3 minutes with a no-obligation cash offer.
Estimated market value
$627,500

