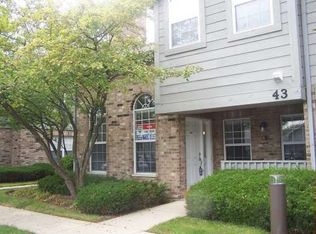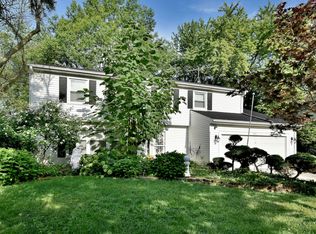Closed
$300,000
43 Foxcroft Rd APT 207, Naperville, IL 60565
2beds
1,035sqft
Condominium, Single Family Residence
Built in 1991
-- sqft lot
$287,000 Zestimate®
$290/sqft
$2,172 Estimated rent
Home value
$287,000
$273,000 - $301,000
$2,172/mo
Zestimate® history
Loading...
Owner options
Explore your selling options
What's special
Now available, 2nd floor condo located in Naperville's popular Foxcroft Condo Community. This 2 Bedroom, 2 Bath home has many new updates in the past 6 months that make this home move-in ready: News include Furnace & AC, Flooring (upgraded carpet and padding - you'll feel the difference, waterproof luxury vinyl plank for the kitchen and baths), Fireplace Door, refurbished Gas log set (w/ "glow" feature to enhance your enjoyment), the entire home has new "current color" paint, Bath fixtures, and matte black Door hardware. Having an Open layout includes your living/family room space that is adjacent to the dining room and a "loaded" kitchen with plenty of granite counter space, cherry cabinets and fully applianced w Stainless Steel appliances plus there is a pass-through to the dining area for your convenience. The Primary bedroom offers a Walk-in closet and private bath (6 month NEW bedroom suite included in sale). Bedroom #2 has a double wide closet and is served by the second full bath. Enjoy your private balcony as well. No worry about parking, this home includes a deeded garage and outdoor spaces - guest parking is also provided, all just steps away from your front door. Foxcroft Community amenities include a clubhouse and pool, summer will be here soon. This home is located in Naperville's highly regarded 203 School District and convenient to restaurants, shopping, schools, Riverwalk walking / biking paths and just a short drive to everything downtown Naperville has to offer as well as the Metra Train station. Garage space 135 and Exterior space 212. You will love it.
Zillow last checked: 8 hours ago
Listing updated: October 09, 2024 at 01:18pm
Listing courtesy of:
Terry Bunch 630-632-6747,
Century 21 Circle
Bought with:
Suzanne Rizek
RE/MAX of Naperville
Source: MRED as distributed by MLS GRID,MLS#: 11992955
Facts & features
Interior
Bedrooms & bathrooms
- Bedrooms: 2
- Bathrooms: 2
- Full bathrooms: 2
Primary bedroom
- Features: Flooring (Carpet), Bathroom (Full)
- Level: Second
- Area: 168 Square Feet
- Dimensions: 14X12
Bedroom 2
- Features: Flooring (Carpet)
- Level: Second
- Area: 143 Square Feet
- Dimensions: 13X11
Balcony porch lanai
- Level: Second
- Area: 72 Square Feet
- Dimensions: 12X6
Dining room
- Features: Flooring (Carpet)
- Level: Second
- Area: 81 Square Feet
- Dimensions: 9X9
Kitchen
- Features: Kitchen (Custom Cabinetry, Granite Counters, Updated Kitchen), Flooring (Wood Laminate)
- Level: Second
- Area: 81 Square Feet
- Dimensions: 9X9
Laundry
- Features: Flooring (Vinyl)
- Level: Second
- Area: 45 Square Feet
- Dimensions: 9X5
Living room
- Features: Flooring (Carpet)
- Level: Second
- Area: 288 Square Feet
- Dimensions: 24X12
Heating
- Natural Gas
Cooling
- Central Air
Appliances
- Included: Range, Microwave, Dishwasher, High End Refrigerator, Washer, Dryer, Stainless Steel Appliance(s), Humidifier
- Laundry: Washer Hookup, Upper Level, Gas Dryer Hookup, In Unit
Features
- Storage, Walk-In Closet(s)
- Windows: Screens
- Basement: None
- Number of fireplaces: 1
- Fireplace features: Gas Log, Gas Starter, Family Room
Interior area
- Total structure area: 0
- Total interior livable area: 1,035 sqft
Property
Parking
- Total spaces: 2
- Parking features: Garage Door Opener, On Site, Garage Owned, Detached, Assigned, Guest, Owned, Garage
- Garage spaces: 1
- Has uncovered spaces: Yes
Accessibility
- Accessibility features: No Disability Access
Features
- Patio & porch: Deck
- Pool features: In Ground
Lot
- Features: Common Grounds, Landscaped, Wooded
Details
- Parcel number: 0831419138
- Special conditions: None
- Other equipment: TV-Cable, Ceiling Fan(s)
Construction
Type & style
- Home type: Condo
- Property subtype: Condominium, Single Family Residence
Materials
- Brick
- Roof: Asphalt
Condition
- New construction: No
- Year built: 1991
Utilities & green energy
- Sewer: Public Sewer
- Water: Lake Michigan
Community & neighborhood
Location
- Region: Naperville
HOA & financial
HOA
- Has HOA: Yes
- HOA fee: $362 monthly
- Amenities included: Bike Room/Bike Trails, Park, Pool, Clubhouse
- Services included: Water, Insurance, Clubhouse, Pool, Exterior Maintenance, Lawn Care, Scavenger, Snow Removal
Other
Other facts
- Listing terms: Conventional
- Ownership: Condo
Price history
| Date | Event | Price |
|---|---|---|
| 4/19/2024 | Sold | $300,000+0%$290/sqft |
Source: | ||
| 3/21/2024 | Contingent | $299,900$290/sqft |
Source: | ||
| 3/5/2024 | Listed for sale | $299,900+17.6%$290/sqft |
Source: | ||
| 8/30/2023 | Sold | $255,000+10.9%$246/sqft |
Source: | ||
| 7/29/2023 | Contingent | $230,000$222/sqft |
Source: | ||
Public tax history
| Year | Property taxes | Tax assessment |
|---|---|---|
| 2024 | $3,495 +4.7% | $65,052 +9.6% |
| 2023 | $3,338 +7.5% | $59,370 +10% |
| 2022 | $3,105 +4.1% | $53,970 +3.9% |
Find assessor info on the county website
Neighborhood: Old Farm
Nearby schools
GreatSchools rating
- 6/10Kingsley Elementary SchoolGrades: K-5Distance: 0.9 mi
- 8/10Lincoln Jr High SchoolGrades: 6-8Distance: 1 mi
- 10/10Naperville Central High SchoolGrades: 9-12Distance: 2.8 mi
Schools provided by the listing agent
- Elementary: Maplebrook Elementary School
- Middle: Lincoln Junior High School
- High: Naperville Central High School
- District: 203
Source: MRED as distributed by MLS GRID. This data may not be complete. We recommend contacting the local school district to confirm school assignments for this home.
Get a cash offer in 3 minutes
Find out how much your home could sell for in as little as 3 minutes with a no-obligation cash offer.
Estimated market value$287,000
Get a cash offer in 3 minutes
Find out how much your home could sell for in as little as 3 minutes with a no-obligation cash offer.
Estimated market value
$287,000

