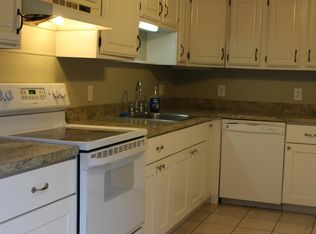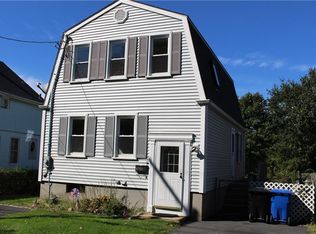Sold for $740,000
$740,000
43 Garfield St, Newport, RI 02840
4beds
2,080sqft
Multi Family
Built in 1987
-- sqft lot
$764,100 Zestimate®
$356/sqft
$3,549 Estimated rent
Home value
$764,100
$726,000 - $802,000
$3,549/mo
Zestimate® history
Loading...
Owner options
Explore your selling options
What's special
Great opportunity to own a multi family home on a quiet residential street in Newport! Side by side, townhouse style units are mirror images of each other. Each unit features over 1000 sq feet per unit, 2 bedrooms and 1.5 baths. Eat in kitchen with laundry in unit. Left side has young, natural gas, heating system and ceramic tile floors in updated kitchen. Sliders lead out to private patio and shared yard. Right side has electric heat, also features a private patio. Off street parking. Good option to own one side and rent the other for income potential. Located within a short distance of local shops and eateries. Easy access to downtown, Broadway, and the Newport Bridge.
Zillow last checked: 8 hours ago
Listing updated: October 31, 2025 at 03:36pm
Listed by:
Shelley Andrade 401-935-0762,
Century 21 Topsail Realty
Bought with:
Shelley Andrade, RES.0028774
Century 21 Topsail Realty
Source: StateWide MLS RI,MLS#: 1391112
Facts & features
Interior
Bedrooms & bathrooms
- Bedrooms: 4
- Bathrooms: 4
- Full bathrooms: 2
- 1/2 bathrooms: 2
Bathroom
- Features: Bath w Tub & Shower
Heating
- Electric, Natural Gas, Baseboard, Forced Air
Cooling
- None
Appliances
- Included: Electric Water Heater, Gas Water Heater, Dishwasher, Dryer, Range Hood, Oven/Range, Refrigerator, Washer
- Laundry: In Unit
Features
- Wall (Dry Wall), Stairs, Plumbing (Mixed), Insulation (Unknown)
- Flooring: Ceramic Tile, Laminate, Carpet
- Basement: None
- Has fireplace: No
- Fireplace features: None
Interior area
- Total structure area: 2,080
- Total interior livable area: 2,080 sqft
Property
Parking
- Total spaces: 2
- Parking features: No Garage
Features
- Stories: 2
- Patio & porch: Patio
Lot
- Size: 5,166 sqft
Details
- Foundation area: 832
- Parcel number: NEWPM007B0212
- Zoning: R-10
- Special conditions: Conventional/Market Value
Construction
Type & style
- Home type: MultiFamily
- Property subtype: Multi Family
- Attached to another structure: Yes
Materials
- Dry Wall, Clapboard, Shingles, Wood
- Foundation: Slab
Condition
- New construction: No
- Year built: 1987
Utilities & green energy
- Electric: 100 Amp Service, Circuit Breakers
- Sewer: Public Sewer
- Water: Municipal
- Utilities for property: Sewer Connected, Water Connected
Community & neighborhood
Community
- Community features: Near Shopping
Location
- Region: Newport
- Subdivision: Malbone
HOA & financial
Other financial information
- Total actual rent: 2300
Price history
| Date | Event | Price |
|---|---|---|
| 10/31/2025 | Sold | $740,000-7.4%$356/sqft |
Source: | ||
| 9/24/2025 | Pending sale | $799,000$384/sqft |
Source: | ||
| 9/2/2025 | Contingent | $799,000$384/sqft |
Source: | ||
| 7/28/2025 | Listed for sale | $799,000$384/sqft |
Source: | ||
Public tax history
| Year | Property taxes | Tax assessment |
|---|---|---|
| 2025 | $4,958 +5.7% | $570,600 |
| 2024 | $4,690 +31.7% | $570,600 +54% |
| 2023 | $3,560 | $370,400 |
Find assessor info on the county website
Neighborhood: Kerry Hill/Van Zandt
Nearby schools
GreatSchools rating
- 3/10Pell Elementary SchoolGrades: PK-4Distance: 0.6 mi
- 4/10Frank E. Thompson Middle SchoolGrades: 5-8Distance: 0.7 mi
- 4/10Rogers High SchoolGrades: 9-12Distance: 2.4 mi

Get pre-qualified for a loan
At Zillow Home Loans, we can pre-qualify you in as little as 5 minutes with no impact to your credit score.An equal housing lender. NMLS #10287.

