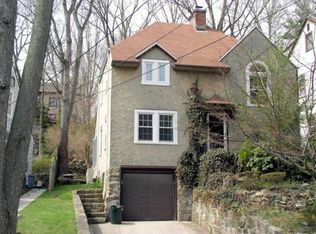Sold for $539,000
$539,000
43 Garretson Road, White Plains, NY 10604
3beds
1,792sqft
Single Family Residence, Residential
Built in 1929
5,227 Square Feet Lot
$773,000 Zestimate®
$301/sqft
$5,165 Estimated rent
Home value
$773,000
$688,000 - $866,000
$5,165/mo
Zestimate® history
Loading...
Owner options
Explore your selling options
What's special
Charming Tudor with Lake Views in Prime Location – Endless Potential Awaits! Step into timeless elegance and unlock the potential of this spacious Tudor-style home, perfectly perched to capture stunning lake views in one of the area's most desirable neighborhoods. Brimming with character, this classic gem offers the perfect canvas for your vision—whether you're looking to restore its original charm or create something entirely new. Inside, you'll find generous living spaces, and distinctive architectural details.With ample square footage, there's plenty of room to dream big. Large windows flood the home with natural light, and multiple vantage points offer picturesque views of the lake. While the home does need some work, its unbeatable location puts you just minutes restaurants, shops and the train to Grand Central Station-truly the best of both convenience and tranquility. Owners have the option to join the Lakenridge Club that covers the lake and recreation area. Home is below market and needs work,sold as is.
Zillow last checked: 8 hours ago
Listing updated: August 21, 2025 at 10:05am
Listed by:
Helen Schweitzer 845-222-3724,
Helen Schweitzer Realty, LLC 845-222-3724
Bought with:
Daniel Schweitzer, 10401389618
Helen Schweitzer Realty, LLC
Source: OneKey® MLS,MLS#: 851089
Facts & features
Interior
Bedrooms & bathrooms
- Bedrooms: 3
- Bathrooms: 3
- Full bathrooms: 2
- 1/2 bathrooms: 1
Heating
- Oil
Cooling
- Wall/Window Unit(s)
Appliances
- Included: Dishwasher, Dryer, Electric Cooktop, Electric Oven, Freezer, Refrigerator, Stainless Steel Appliance(s), Washer
- Laundry: Washer/Dryer Hookup, In Basement
Features
- Beamed Ceilings, Built-in Features, Eat-in Kitchen, Entrance Foyer, Formal Dining, Kitchen Island, Primary Bathroom
- Flooring: Carpet, Ceramic Tile, Concrete, Hardwood
- Basement: Full,Unfinished,Walk-Out Access
- Attic: Pull Stairs
- Has fireplace: Yes
Interior area
- Total structure area: 1,792
- Total interior livable area: 1,792 sqft
Property
Parking
- Total spaces: 1
- Parking features: Garage
- Garage spaces: 1
Features
- Levels: Two
- Has view: Yes
- View description: Lake
- Has water view: Yes
- Water view: Lake
Lot
- Size: 5,227 sqft
Details
- Parcel number: 1700126005000130000021
- Special conditions: None
Construction
Type & style
- Home type: SingleFamily
- Architectural style: Tudor
- Property subtype: Single Family Residence, Residential
Materials
- Stucco, T111
Condition
- Year built: 1929
Utilities & green energy
- Sewer: Public Sewer
- Water: Public
- Utilities for property: Cable Connected, Electricity Connected
Community & neighborhood
Location
- Region: White Plains
- Subdivision: Westminister Ridge
Other
Other facts
- Listing agreement: Exclusive Right To Sell
Price history
| Date | Event | Price |
|---|---|---|
| 8/21/2025 | Sold | $539,000-2%$301/sqft |
Source: | ||
| 6/7/2025 | Pending sale | $550,000$307/sqft |
Source: | ||
| 5/22/2025 | Price change | $550,000-8.2%$307/sqft |
Source: | ||
| 4/28/2025 | Price change | $599,000-14.3%$334/sqft |
Source: | ||
| 4/21/2025 | Listed for sale | $699,000$390/sqft |
Source: | ||
Public tax history
| Year | Property taxes | Tax assessment |
|---|---|---|
| 2024 | -- | $12,175 |
| 2023 | -- | $12,175 |
| 2022 | -- | $12,175 |
Find assessor info on the county website
Neighborhood: North White Plains
Nearby schools
GreatSchools rating
- 6/10George Washington SchoolGrades: K-5Distance: 0.2 mi
- 6/10White Plains Middle SchoolGrades: 6-8Distance: 2.5 mi
- 7/10White Plains Senior High SchoolGrades: 9-12Distance: 2.2 mi
Schools provided by the listing agent
- Elementary: White Plains
- Middle: White Plains Middle School
- High: White Plains Senior High School
Source: OneKey® MLS. This data may not be complete. We recommend contacting the local school district to confirm school assignments for this home.
Get a cash offer in 3 minutes
Find out how much your home could sell for in as little as 3 minutes with a no-obligation cash offer.
Estimated market value$773,000
