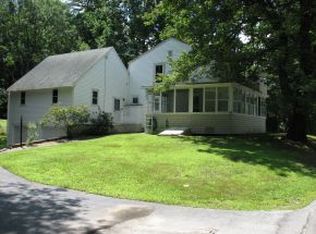Closed
Listed by:
Kenny Laughters,
East Key Realty Cell:603-554-0010
Bought with: Engel & Volkers Portsmouth
$334,000
43 Greenfield Road, Bennington, NH 03442
3beds
1,830sqft
Single Family Residence
Built in 1907
0.5 Acres Lot
$335,600 Zestimate®
$183/sqft
$2,876 Estimated rent
Home value
$335,600
$312,000 - $359,000
$2,876/mo
Zestimate® history
Loading...
Owner options
Explore your selling options
What's special
Welcome home to 43 Greenfield Road! This move-in-ready Cape is within walking distance to Bennington center and is ready for its new owner. Situated on a level lot there's a lot to love about this home. This first floor boasts a large kitchen with a breakfast nook, as well as a separate room for dining. In addition, there's a family room, living room, office, and laundry all on the first floor. The guest full bath is just off the kitchen for easy hosting. The second floor hosts all three bedrooms, along with the primary suite featuring an oversized full bath with his and hers closets. The backyard is surrounded by trees and open for your enjoyment. This property is only a short drive away from Crotched Mountain trails and ski area so there's no need to go far for adventure. Showings begin with an Open House on Saturday, September 13th from 11:00am - 1:00pm.
Zillow last checked: 8 hours ago
Listing updated: November 25, 2025 at 02:04pm
Listed by:
Kenny Laughters,
East Key Realty Cell:603-554-0010
Bought with:
Sarah Lewis
Engel & Volkers Portsmouth
Source: PrimeMLS,MLS#: 5060476
Facts & features
Interior
Bedrooms & bathrooms
- Bedrooms: 3
- Bathrooms: 2
- Full bathrooms: 2
Heating
- Propane, Hot Air
Cooling
- None
Features
- Basement: Bulkhead,Concrete,Full,Partially Finished,Walk-Up Access
Interior area
- Total structure area: 1,830
- Total interior livable area: 1,830 sqft
- Finished area above ground: 1,648
- Finished area below ground: 182
Property
Parking
- Parking features: Gravel
Features
- Levels: One and One Half
- Stories: 1
- Frontage length: Road frontage: 112
Lot
- Size: 0.50 Acres
- Features: Level
Details
- Parcel number: BENNM00007B000026L000000
- Zoning description: Residential
Construction
Type & style
- Home type: SingleFamily
- Architectural style: Cape
- Property subtype: Single Family Residence
Materials
- Wood Frame, Vinyl Siding
- Foundation: Concrete, Stone
- Roof: Asphalt Shingle
Condition
- New construction: No
- Year built: 1907
Utilities & green energy
- Electric: 100 Amp Service, Circuit Breakers
- Sewer: 1250 Gallon
- Utilities for property: Cable Available, Propane, Satellite, Satellite Internet
Community & neighborhood
Location
- Region: Bennington
Other
Other facts
- Road surface type: Paved
Price history
| Date | Event | Price |
|---|---|---|
| 11/25/2025 | Sold | $334,000-4.5%$183/sqft |
Source: | ||
| 9/9/2025 | Listed for sale | $349,900+293.1%$191/sqft |
Source: | ||
| 10/3/2012 | Sold | $89,000-52.9%$49/sqft |
Source: Public Record Report a problem | ||
| 9/20/2004 | Sold | $189,000+117.2%$103/sqft |
Source: Public Record Report a problem | ||
| 12/29/1998 | Sold | $87,000$48/sqft |
Source: Public Record Report a problem | ||
Public tax history
| Year | Property taxes | Tax assessment |
|---|---|---|
| 2024 | $3,561 -30.1% | $158,500 |
| 2023 | $5,096 +1.6% | $158,500 |
| 2022 | $5,017 +7.7% | $158,500 |
Find assessor info on the county website
Neighborhood: 03442
Nearby schools
GreatSchools rating
- 3/10Pierce Elementary SchoolGrades: K-4Distance: 0.3 mi
- 6/10Great Brook SchoolGrades: 5-8Distance: 2.3 mi
- 8/10Conval Regional High SchoolGrades: 9-12Distance: 6.4 mi

Get pre-qualified for a loan
At Zillow Home Loans, we can pre-qualify you in as little as 5 minutes with no impact to your credit score.An equal housing lender. NMLS #10287.
