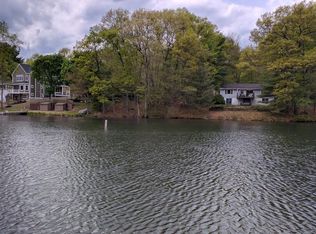Sold for $950,000
$950,000
43 Hale Rd, Stow, MA 01775
3beds
2,172sqft
Single Family Residence
Built in 1984
0.31 Acres Lot
$938,600 Zestimate®
$437/sqft
$3,634 Estimated rent
Home value
$938,600
$873,000 - $1.01M
$3,634/mo
Zestimate® history
Loading...
Owner options
Explore your selling options
What's special
Ever Dream of Waterfront Living? Here’s your rare chance to make that dream a reality! Opportunities like this don’t come around often—don't let it slip by. Welcome to your year-round oasis on Lake Boone’s Third Basin! This charming 3-bedroom, 1.5-bath home features a 9x30 deck with breathtaking water views—perfect for enjoying all four seasons. Watch the foliage ignite in autumn, the lake shimmer with ice in winter, spring flowers bloom around you, and summers filled with boating, swimming, and lakeside relaxation. Wake up to wall-to-wall lake views in the primary bedroom, and take advantage of potential expansion space in the basement. Whether it’s your weekend getaway or your everyday retreat, this home delivers peace, nature, and small-town charm. Conservation trails, bike paths, and a close-knit community await just outside your door. Come see why waterfront living isn't just a dream—it’s your next chapter!
Zillow last checked: 8 hours ago
Listing updated: September 02, 2025 at 05:16pm
Listed by:
Scott LaFleur 508-330-3848,
Northern Light Realty, Inc. 877-654-4481,
Scott LaFleur 508-330-3848
Bought with:
Quan Shi
Camden Centre
Source: MLS PIN,MLS#: 73399692
Facts & features
Interior
Bedrooms & bathrooms
- Bedrooms: 3
- Bathrooms: 2
- Full bathrooms: 1
- 1/2 bathrooms: 1
Primary bedroom
- Features: Walk-In Closet(s), Closet, Flooring - Wall to Wall Carpet
- Level: Second
- Area: 540
- Dimensions: 18 x 30
Bedroom 2
- Features: Flooring - Wall to Wall Carpet
- Level: Second
- Area: 117
- Dimensions: 9 x 13
Bedroom 3
- Features: Flooring - Wall to Wall Carpet
- Level: Second
- Area: 117
- Dimensions: 9 x 13
Bathroom 1
- Features: Bathroom - Half, Dryer Hookup - Electric, Washer Hookup
- Level: First
- Area: 63
- Dimensions: 9 x 7
Bathroom 2
- Features: Bathroom - Full, Bathroom - With Tub & Shower
- Level: Second
- Area: 42
- Dimensions: 7 x 6
Dining room
- Features: Flooring - Wood
- Level: First
- Area: 108
- Dimensions: 9 x 12
Kitchen
- Features: Flooring - Hardwood, Countertops - Stone/Granite/Solid
- Level: First
- Area: 176
- Dimensions: 16 x 11
Living room
- Features: Wood / Coal / Pellet Stove, Flooring - Wood, Balcony / Deck
- Level: First
- Area: 420
- Dimensions: 14 x 30
Heating
- Baseboard, Oil, Wood Stove
Cooling
- Central Air
Appliances
- Included: Water Heater, Range, Dishwasher, Microwave
- Laundry: First Floor, Electric Dryer Hookup, Washer Hookup
Features
- Flooring: Wood, Tile, Carpet
- Doors: Insulated Doors
- Windows: Insulated Windows
- Basement: Full,Walk-Out Access,Unfinished
- Number of fireplaces: 1
Interior area
- Total structure area: 2,172
- Total interior livable area: 2,172 sqft
- Finished area above ground: 2,172
Property
Parking
- Total spaces: 4
- Parking features: Attached, Paved Drive, Paved
- Attached garage spaces: 1
- Uncovered spaces: 3
Features
- Patio & porch: Deck, Patio
- Exterior features: Deck, Patio, Sprinkler System
- Has view: Yes
- View description: Scenic View(s), Water, Dock/Mooring, Lake, Private Water View
- Has water view: Yes
- Water view: Dock/Mooring,Lake,Private,Water
- Waterfront features: Waterfront, Lake, Dock/Mooring, Frontage, 1/2 to 1 Mile To Beach, Beach Ownership(Public)
Lot
- Size: 0.31 Acres
- Features: Wooded
Details
- Parcel number: M:000U5 P:005,778207
- Zoning: R
Construction
Type & style
- Home type: SingleFamily
- Architectural style: Contemporary
- Property subtype: Single Family Residence
Materials
- Frame
- Foundation: Concrete Perimeter
- Roof: Shingle
Condition
- Year built: 1984
Utilities & green energy
- Electric: Circuit Breakers
- Sewer: Private Sewer
- Water: Private
- Utilities for property: for Electric Range, for Electric Dryer, Washer Hookup
Community & neighborhood
Security
- Security features: Security System
Community
- Community features: Shopping, Park, Walk/Jog Trails, Golf, Medical Facility, Bike Path, Conservation Area, House of Worship, Public School
Location
- Region: Stow
Price history
| Date | Event | Price |
|---|---|---|
| 8/22/2025 | Sold | $950,000-3.9%$437/sqft |
Source: MLS PIN #73399692 Report a problem | ||
| 8/4/2025 | Contingent | $989,000$455/sqft |
Source: MLS PIN #73399692 Report a problem | ||
| 7/4/2025 | Listed for sale | $989,000$455/sqft |
Source: MLS PIN #73399692 Report a problem | ||
Public tax history
| Year | Property taxes | Tax assessment |
|---|---|---|
| 2025 | $14,014 +1.9% | $804,500 -0.7% |
| 2024 | $13,754 +19.3% | $810,500 +27.4% |
| 2023 | $11,531 +10.9% | $636,000 +22.2% |
Find assessor info on the county website
Neighborhood: 01775
Nearby schools
GreatSchools rating
- 6/10Center SchoolGrades: PK-5Distance: 2.9 mi
- 7/10Hale Middle SchoolGrades: 6-8Distance: 3.1 mi
- 8/10Nashoba Regional High SchoolGrades: 9-12Distance: 8.1 mi
Schools provided by the listing agent
- Elementary: Center
- Middle: Hale
- High: Nashoba
Source: MLS PIN. This data may not be complete. We recommend contacting the local school district to confirm school assignments for this home.
Get a cash offer in 3 minutes
Find out how much your home could sell for in as little as 3 minutes with a no-obligation cash offer.
Estimated market value$938,600
Get a cash offer in 3 minutes
Find out how much your home could sell for in as little as 3 minutes with a no-obligation cash offer.
Estimated market value
$938,600
