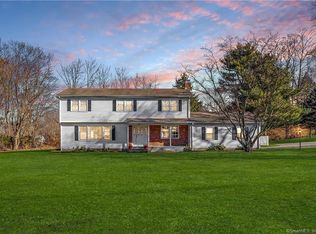Sold for $835,000
$835,000
43 Hall Road, Easton, CT 06612
4beds
2,512sqft
Single Family Residence
Built in 1970
0.98 Acres Lot
$-- Zestimate®
$332/sqft
$5,807 Estimated rent
Home value
Not available
Estimated sales range
Not available
$5,807/mo
Zestimate® history
Loading...
Owner options
Explore your selling options
What's special
New Septic Tank & New Roof! This spacious Colonial, set on a quiet Lower Easton cul-de-sac, offers comfort & character. Inside you'll find 4 generous bedrooms, including a luxurious primary suite with walk-in closet, fireplace and private balcony. The main level features a front-to-back living room with fireplace, a bright family room, formal dining room, eat-in kitchen with stainless appliances and a 3-season sunroom filled with natural light. A powder room, mudroom and laundry add main level convenience. Oversized windows make every space feel open and inviting. Freshly painted inside and out, with 3 fireplaces, a large deck and a level backyard are simply perfect for gatherings. A new driveway, 2-car garage, and full dry basement ready to finish complete the package. Home offers city water (no well to maintain) and natural gas available on the street. Easy access to highways, train, beaches, and schools-plus Easton's farms, trails, golf, and parks. Move-in ready and waiting for your personal touch!
Zillow last checked: 8 hours ago
Listing updated: November 10, 2025 at 01:34pm
Listed by:
Beth Saunders (203)913-2762,
Berkshire Hathaway NE Prop. 203-227-5117
Bought with:
Robin Righter, RES.0811657
Houlihan Lawrence
Libby Mattson
Houlihan Lawrence
Source: Smart MLS,MLS#: 24125635
Facts & features
Interior
Bedrooms & bathrooms
- Bedrooms: 4
- Bathrooms: 3
- Full bathrooms: 2
- 1/2 bathrooms: 1
Primary bedroom
- Features: Balcony/Deck, Fireplace, French Doors, Full Bath, Walk-In Closet(s), Hardwood Floor
- Level: Upper
Bedroom
- Features: Hardwood Floor
- Level: Upper
Bedroom
- Features: Wall/Wall Carpet, Hardwood Floor
- Level: Upper
Bedroom
- Features: Wall/Wall Carpet, Hardwood Floor
- Level: Upper
Bathroom
- Level: Main
Dining room
- Features: Hardwood Floor
- Level: Main
Family room
- Features: Bay/Bow Window, Fireplace, Hardwood Floor
- Level: Main
Kitchen
- Features: Dining Area, Kitchen Island
- Level: Main
Living room
- Features: Fireplace, French Doors, Hardwood Floor
- Level: Main
Heating
- Hot Water, Oil
Cooling
- Central Air
Appliances
- Included: Electric Range, Microwave, Refrigerator, Dishwasher, Washer, Dryer, Water Heater
- Laundry: Main Level
Features
- Doors: Storm Door(s), French Doors
- Windows: Storm Window(s)
- Basement: Full,Unfinished,Storage Space
- Attic: Storage,Floored,Pull Down Stairs
- Number of fireplaces: 3
Interior area
- Total structure area: 2,512
- Total interior livable area: 2,512 sqft
- Finished area above ground: 2,512
Property
Parking
- Total spaces: 2
- Parking features: Attached
- Attached garage spaces: 2
Features
- Patio & porch: Enclosed, Porch, Deck
- Exterior features: Balcony
Lot
- Size: 0.98 Acres
- Features: Dry, Level, Cul-De-Sac
Details
- Parcel number: 114842
- Zoning: R1
Construction
Type & style
- Home type: SingleFamily
- Architectural style: Colonial
- Property subtype: Single Family Residence
Materials
- Clapboard
- Foundation: Concrete Perimeter
- Roof: Asphalt
Condition
- New construction: No
- Year built: 1970
Utilities & green energy
- Sewer: Septic Tank
- Water: Public
Green energy
- Energy efficient items: Ridge Vents, Doors, Windows
Community & neighborhood
Community
- Community features: Golf, Health Club, Library, Park, Playground, Private School(s), Public Rec Facilities, Tennis Court(s)
Location
- Region: Easton
- Subdivision: Lower Easton
Price history
| Date | Event | Price |
|---|---|---|
| 11/10/2025 | Sold | $835,000-1.6%$332/sqft |
Source: | ||
| 10/14/2025 | Pending sale | $849,000$338/sqft |
Source: | ||
| 9/23/2025 | Contingent | $849,000$338/sqft |
Source: | ||
| 7/15/2025 | Listed for sale | $849,000$338/sqft |
Source: | ||
| 7/11/2025 | Contingent | $849,000$338/sqft |
Source: | ||
Public tax history
| Year | Property taxes | Tax assessment |
|---|---|---|
| 2025 | $12,354 +4.9% | $398,510 |
| 2024 | $11,772 +2% | $398,510 |
| 2023 | $11,541 +1.8% | $398,510 |
Find assessor info on the county website
Neighborhood: 06612
Nearby schools
GreatSchools rating
- 7/10Samuel Staples Elementary SchoolGrades: PK-5Distance: 0.8 mi
- 9/10Helen Keller Middle SchoolGrades: 6-8Distance: 0.3 mi
- 7/10Joel Barlow High SchoolGrades: 9-12Distance: 5.4 mi
Schools provided by the listing agent
- Elementary: Samuel Staples
- Middle: Helen Keller
- High: Joel Barlow
Source: Smart MLS. This data may not be complete. We recommend contacting the local school district to confirm school assignments for this home.
Get pre-qualified for a loan
At Zillow Home Loans, we can pre-qualify you in as little as 5 minutes with no impact to your credit score.An equal housing lender. NMLS #10287.
