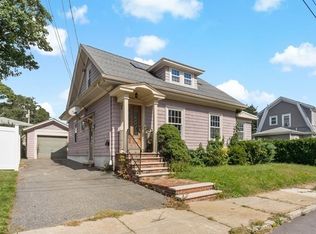METICULOUS HOME - FANTASTIC CITY LOCATION near almost everything but a horse barn. Even an ice rink is right around the corner! This home wreaks of the owners pride in ownership. The hardwood floors glisten. The stainless steel shines. The gardens are bearing beautiful gifts! This house is recorded as a 3 bedroom home but any of the rooms could be used as a home office, dining room, exercise room etc. It is vinyl sided for easy maintenance and great curb appeal. The basement is dry and available for storage. The gas furnace is 5 years old and actually polished! Stop by and see this property for the little gem it is!
This property is off market, which means it's not currently listed for sale or rent on Zillow. This may be different from what's available on other websites or public sources.
