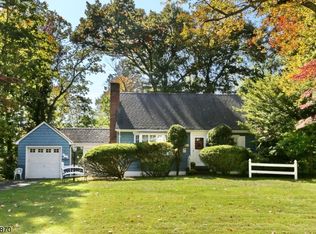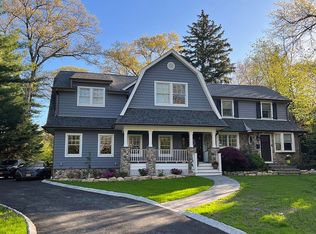
Closed
Street View
$1,989,000
43 Heights Rd, Allendale Boro, NJ 07401
4beds
3baths
--sqft
Single Family Residence
Built in ----
0.32 Acres Lot
$2,038,200 Zestimate®
$--/sqft
$5,730 Estimated rent
Home value
$2,038,200
$1.85M - $2.24M
$5,730/mo
Zestimate® history
Loading...
Owner options
Explore your selling options
What's special
Zillow last checked: February 16, 2026 at 11:15pm
Listing updated: October 15, 2025 at 05:45am
Listed by:
Sheri Vanhouten-marino 201-391-2500,
Keller Williams Valley Realty
Bought with:
Laurie Catizone-jordan
Keller Williams Village Square
Source: GSMLS,MLS#: 3969984
Price history
| Date | Event | Price |
|---|---|---|
| 10/15/2025 | Sold | $1,989,000+5.2% |
Source: | ||
| 8/18/2025 | Pending sale | $1,890,000 |
Source: | ||
| 6/17/2025 | Listed for sale | $1,890,000+89% |
Source: | ||
| 6/18/2009 | Sold | $999,999-8.8% |
Source: Public Record Report a problem | ||
| 1/31/2009 | Listing removed | $1,095,900 |
Source: Number1Expert #MKHEIGHT Report a problem | ||
Public tax history
| Year | Property taxes | Tax assessment |
|---|---|---|
| 2025 | $28,263 +5.4% | $1,340,100 +5.4% |
| 2024 | $26,824 +0.4% | $1,271,900 +4.7% |
| 2023 | $26,705 +1.1% | $1,214,400 +4.7% |
Find assessor info on the county website
Neighborhood: 07401
Nearby schools
GreatSchools rating
- 8/10Brookside Elementary SchoolGrades: 4-8Distance: 0.8 mi
- 10/10Northern Highlands Regional High SchoolGrades: 9-12Distance: 0.7 mi
- 9/10Hillside Elementary SchoolGrades: PK-3Distance: 0.8 mi
Get a cash offer in 3 minutes
Find out how much your home could sell for in as little as 3 minutes with a no-obligation cash offer.
Estimated market value$2,038,200
Get a cash offer in 3 minutes
Find out how much your home could sell for in as little as 3 minutes with a no-obligation cash offer.
Estimated market value
$2,038,200
