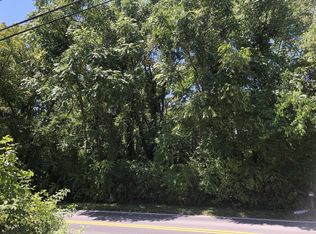Sold for $270,000
$270,000
43 Holcomb Rd, Ringgold, GA 30736
4beds
1,378sqft
Single Family Residence
Built in 2009
0.39 Acres Lot
$290,000 Zestimate®
$196/sqft
$1,828 Estimated rent
Home value
$290,000
$276,000 - $305,000
$1,828/mo
Zestimate® history
Loading...
Owner options
Explore your selling options
What's special
Welcome to 43 Holcomb Rd in Ringgold, GA. This cute 1 level home has 4 bedrooms, 2 baths, a fenced in backyard, 2 covered porches, and is zoned for Heritage Schools. The owners have transformed this house in the last 6 months. They replaced the roof in August 2023. They installed new LVP flooring, installed new lighting in every room, repainted the interior, replaced the front door, and installed new exterior shutters. The recent updates make the house feel like brand new. The bedrooms feel roomy and you'll love the closet space. The living room, kitchen, and dining areas are light and bright and have a nice flow. The 4th bedroom is located off the living area and is currently being used as a kid's playroom. Off the kitchen is a large laundry/pantry area. The kitchen/dining area opens out to the back covered porch which overlooks the fenced in back yard. There is an outbuilding that will remain with the house. You will love how convenient this house is to I-75 and shopping. Less than 20 minutes to Downtown Chattanooga and approximately 15 minutes to the Chattanooga Airport.
Zillow last checked: 8 hours ago
Listing updated: September 08, 2024 at 07:11am
Listed by:
Natalie R Chalverus 423-313-5478,
Crye-Leike, REALTORS
Bought with:
Natalie R Chalverus, 259331
Crye-Leike, REALTORS
Source: Greater Chattanooga Realtors,MLS#: 1386656
Facts & features
Interior
Bedrooms & bathrooms
- Bedrooms: 4
- Bathrooms: 2
- Full bathrooms: 2
Primary bedroom
- Level: First
Bedroom
- Level: First
Bedroom
- Level: First
Bedroom
- Level: First
Bathroom
- Level: First
Bathroom
- Level: First
Dining room
- Level: First
Laundry
- Level: First
Living room
- Level: First
Heating
- Central, Electric
Cooling
- Central Air, Electric
Appliances
- Included: Dishwasher, Electric Water Heater, Free-Standing Electric Range, Microwave
- Laundry: Electric Dryer Hookup, Gas Dryer Hookup, Laundry Room, Washer Hookup
Features
- Open Floorplan, Pantry, Primary Downstairs, Walk-In Closet(s), Tub/shower Combo
- Flooring: Luxury Vinyl, Plank, Tile
- Windows: Insulated Windows
- Basement: None
- Has fireplace: No
Interior area
- Total structure area: 1,378
- Total interior livable area: 1,378 sqft
Property
Parking
- Parking features: Off Street
Features
- Levels: One
- Patio & porch: Covered, Deck, Patio, Porch, Porch - Covered
- Fencing: Fenced
Lot
- Size: 0.39 Acres
- Dimensions: 100 x 172
- Features: Level
Details
- Additional structures: Outbuilding
- Parcel number: 0038c009
Construction
Type & style
- Home type: SingleFamily
- Architectural style: Contemporary
- Property subtype: Single Family Residence
Materials
- Brick, Vinyl Siding
- Foundation: Slab
- Roof: Asphalt,Shingle
Condition
- New construction: No
- Year built: 2009
Utilities & green energy
- Water: Public
- Utilities for property: Cable Available, Sewer Connected, Underground Utilities
Community & neighborhood
Security
- Security features: Smoke Detector(s)
Location
- Region: Ringgold
- Subdivision: None
Other
Other facts
- Listing terms: Cash,Conventional,FHA,Owner May Carry,USDA Loan,VA Loan
Price history
| Date | Event | Price |
|---|---|---|
| 4/30/2024 | Sold | $270,000-1.8%$196/sqft |
Source: Greater Chattanooga Realtors #1386656 Report a problem | ||
| 3/29/2024 | Contingent | $275,000$200/sqft |
Source: Greater Chattanooga Realtors #1386656 Report a problem | ||
| 3/21/2024 | Price change | $275,000-1.8%$200/sqft |
Source: Greater Chattanooga Realtors #1386656 Report a problem | ||
| 2/10/2024 | Listed for sale | $280,000+7.7%$203/sqft |
Source: Greater Chattanooga Realtors #1386656 Report a problem | ||
| 7/24/2023 | Sold | $259,900$189/sqft |
Source: | ||
Public tax history
| Year | Property taxes | Tax assessment |
|---|---|---|
| 2024 | $1,937 +23% | $97,731 +32.4% |
| 2023 | $1,574 +26.9% | $73,819 +24.5% |
| 2022 | $1,241 | $59,315 |
Find assessor info on the county website
Neighborhood: 30736
Nearby schools
GreatSchools rating
- 6/10Ringgold Elementary SchoolGrades: 3-5Distance: 1.3 mi
- 7/10Heritage Middle SchoolGrades: 6-8Distance: 2.8 mi
- 7/10Heritage High SchoolGrades: 9-12Distance: 2.7 mi
Schools provided by the listing agent
- Elementary: Ringgold Elementary
- Middle: Heritage Middle
- High: Heritage High School
Source: Greater Chattanooga Realtors. This data may not be complete. We recommend contacting the local school district to confirm school assignments for this home.
Get a cash offer in 3 minutes
Find out how much your home could sell for in as little as 3 minutes with a no-obligation cash offer.
Estimated market value$290,000
Get a cash offer in 3 minutes
Find out how much your home could sell for in as little as 3 minutes with a no-obligation cash offer.
Estimated market value
$290,000
